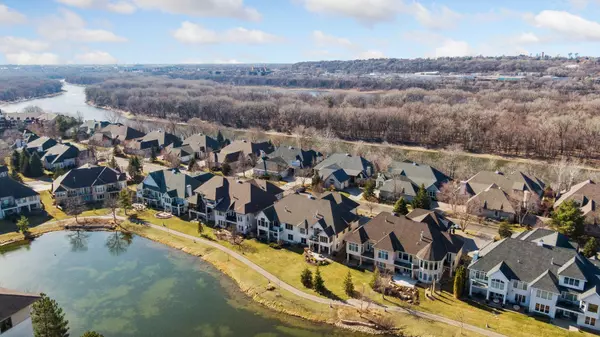$1,350,000
$1,395,000
3.2%For more information regarding the value of a property, please contact us for a free consultation.
162 Stonebridge RD Lilydale, MN 55118
3 Beds
3 Baths
3,430 SqFt
Key Details
Sold Price $1,350,000
Property Type Townhouse
Sub Type Townhouse Side x Side
Listing Status Sold
Purchase Type For Sale
Square Footage 3,430 sqft
Price per Sqft $393
Subdivision Stonebridge Of Lilydale
MLS Listing ID 6536322
Sold Date 07/11/24
Bedrooms 3
Full Baths 1
Half Baths 1
Three Quarter Bath 1
HOA Fees $820/mo
Year Built 2003
Annual Tax Amount $8,386
Tax Year 2024
Contingent None
Lot Size 6,098 Sqft
Acres 0.14
Lot Dimensions 49x124
Property Description
Elegant 3bed/3bath townhome in the gated community at Stonebridge of Lilydale, meticulously remodeled by Joe Becker Construction and Shadow Falls Interior Design. This residence combines modern sophistication with timeless elegance, offering discerning buyers an unparalleled living experience. This pond-side townhome features a panel gallery wall, a formal dining room with custom lighting, a sophisticated den, and a Tribeca-inspired kitchen with Carrara marble countertops and a leathered quartz island. The living room includes soaring windows and a fireplace. The primary suite boasts two walk-in closets and a spa-like bathroom with a soaking tub and walk-in shower. The lower level is designed for versatility with a large entertainment room, a walkout patio overlooking the pond, and a walking path. This level also includes a bedroom, ¾ bath, and an office/exercise room (or 3rd bedroom). Additional conveniences include main-level laundry, ample storage, and an attached three-car garage.
Location
State MN
County Dakota
Zoning Residential-Single Family
Rooms
Basement Daylight/Lookout Windows, Drain Tiled, Finished, Concrete, Storage Space, Walkout
Dining Room Separate/Formal Dining Room
Interior
Heating Forced Air, Radiant Floor
Cooling Central Air
Fireplaces Number 2
Fireplaces Type Family Room, Gas, Living Room
Fireplace No
Appliance Air-To-Air Exchanger, Cooktop, Dishwasher, Disposal, Double Oven, Dryer, Exhaust Fan, Humidifier, Water Filtration System, Refrigerator, Tankless Water Heater, Washer, Water Softener Owned, Wine Cooler
Exterior
Parking Features Attached Garage
Garage Spaces 3.0
Fence None
Pool None
Waterfront Description Pond
Roof Type Age Over 8 Years
Building
Lot Description Tree Coverage - Light
Story One
Foundation 2086
Sewer City Sewer/Connected
Water City Water/Connected
Level or Stories One
Structure Type Brick/Stone,Stucco
New Construction false
Schools
School District West St. Paul-Mendota Hts.-Eagan
Others
HOA Fee Include Maintenance Structure,Hazard Insurance,Lawn Care,Maintenance Grounds,Professional Mgmt,Trash,Snow Removal
Restrictions Architecture Committee,Mandatory Owners Assoc,Pets - Cats Allowed,Pets - Dogs Allowed,Pets - Number Limit,Rental Restrictions May Apply
Read Less
Want to know what your home might be worth? Contact us for a FREE valuation!

Our team is ready to help you sell your home for the highest possible price ASAP
GET MORE INFORMATION





