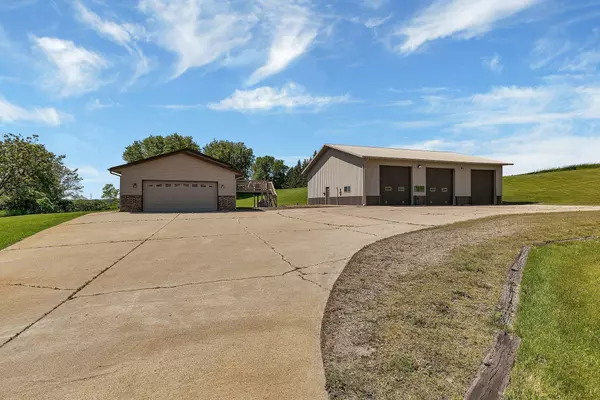$399,900
$399,900
For more information regarding the value of a property, please contact us for a free consultation.
12463 County Road 160 Saint Joseph Twp, MN 56374
3 Beds
3 Baths
1,644 SqFt
Key Details
Sold Price $399,900
Property Type Single Family Home
Sub Type Single Family Residence
Listing Status Sold
Purchase Type For Sale
Square Footage 1,644 sqft
Price per Sqft $243
MLS Listing ID 6546714
Sold Date 07/12/24
Bedrooms 3
Full Baths 1
Half Baths 1
Three Quarter Bath 1
Year Built 1983
Annual Tax Amount $3,548
Tax Year 2023
Contingent None
Lot Size 10.000 Acres
Acres 10.0
Lot Dimensions 304x1564
Property Description
This property is a country dream! A well maintained 3 bedroom, 2 bathroom home with a great deck off the dining room overlooking 10 acres just outside of Saint Joseph. The upper level hosts the living room, kitchen and dining room with access to the large deck. There are two bedrooms on the upper level and a full bathroom. The lower level has a family room with a walkout to the backyard, another bedroom, a 3/4 bathroom and the laundry room. There is an attached two stall garage. One notable feature on this property is the impressive 56x45 pole shed/shop that is heated/air conditioned and insulated. There is plenty of room to work on your projects! It includes two open bays and one bay that is sectioned off and used for cold storage. There are ceiling fans, 12' overhead doors and a bathroom in the shop as well. The possibilities abound for what you might want to do with this shop and this acreage, let your imagination soar!
Location
State MN
County Stearns
Zoning Residential-Single Family
Rooms
Basement Block, Partially Finished, Walkout
Interior
Heating Forced Air
Cooling Central Air
Fireplace No
Exterior
Parking Features Attached Garage, Detached, Concrete, Heated Garage, Insulated Garage
Garage Spaces 6.0
Building
Story Split Entry (Bi-Level)
Foundation 1088
Sewer Tank with Drainage Field
Water Submersible - 4 Inch, Well
Level or Stories Split Entry (Bi-Level)
Structure Type Steel Siding
New Construction false
Schools
School District St. Cloud
Read Less
Want to know what your home might be worth? Contact us for a FREE valuation!

Our team is ready to help you sell your home for the highest possible price ASAP
GET MORE INFORMATION





