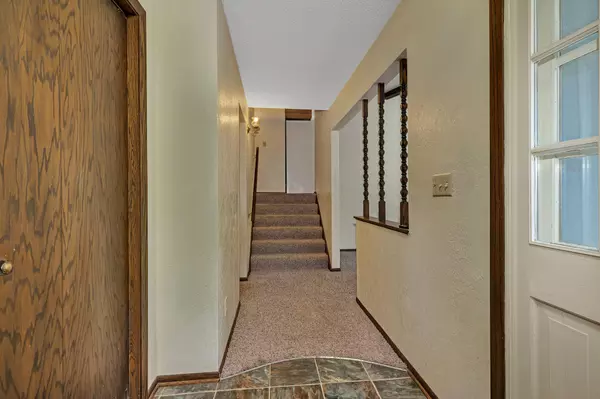$482,500
$495,900
2.7%For more information regarding the value of a property, please contact us for a free consultation.
21713 Fenton CT Cold Spring, MN 56320
4 Beds
2 Baths
2,576 SqFt
Key Details
Sold Price $482,500
Property Type Single Family Home
Sub Type Single Family Residence
Listing Status Sold
Purchase Type For Sale
Square Footage 2,576 sqft
Price per Sqft $187
Subdivision Herges Add
MLS Listing ID 6527582
Sold Date 07/15/24
Bedrooms 4
Full Baths 1
Three Quarter Bath 1
Year Built 1977
Annual Tax Amount $4,130
Tax Year 2024
Contingent None
Lot Size 1.510 Acres
Acres 1.51
Lot Dimensions 180x225x160x225
Property Description
Take advantage of this once in a lifetime opportunity to own over an acre on Great Northern Lake. Centrally located on the Sauk River Chain of Lakes, this 4 level, 4 bedroom home (4th needs egress) offers the best of both world - acreage with privacy + over 175 ft of level lakeshore! You'll love the inviting living room on the main level that boasts a stone floor-to-ceiling, wood burning fireplace. Enjoy lake views from the kitchen, dining, and wrap-around deck, not to mention the additional walkout from the third level family room. The bonus out-building has a concrete floor and is the perfect place to store all your toys (25x27)!
This property is located just minutes from town or a short boat ride to local restaurants and the popular Rich Spring Golf Course. Note that The Sauk River Chain of Lakes offers 15 connected lakes with miles of lakeshore to explore and enjoy. This property could be the lake home you've always dreamed of.
Location
State MN
County Stearns
Zoning Shoreline,Residential-Single Family
Body of Water Great Northern
Lake Name Sauk River
Rooms
Basement Block, Daylight/Lookout Windows, Drain Tiled, Finished, Sump Pump, Walkout
Dining Room Eat In Kitchen, Kitchen/Dining Room
Interior
Heating Baseboard, Fireplace(s), Radiant
Cooling Wall Unit(s)
Fireplaces Number 1
Fireplaces Type Living Room, Wood Burning
Fireplace Yes
Appliance Dryer, Electric Water Heater, Microwave, Range, Refrigerator, Washer, Water Softener Owned
Exterior
Parking Features Attached Garage, Detached, Concrete, Garage Door Opener
Garage Spaces 4.0
Fence Chain Link, Partial
Waterfront Description Lake Front
View Y/N Bay
View Bay
Roof Type Architecural Shingle
Road Frontage No
Building
Lot Description Accessible Shoreline, Corner Lot, Tree Coverage - Medium
Story Four or More Level Split
Foundation 1288
Sewer Private Sewer, Septic System Compliant - Yes, Tank with Drainage Field
Water Drilled, Private, Well
Level or Stories Four or More Level Split
Structure Type Wood Siding
New Construction false
Schools
School District Rocori
Read Less
Want to know what your home might be worth? Contact us for a FREE valuation!

Our team is ready to help you sell your home for the highest possible price ASAP
GET MORE INFORMATION





