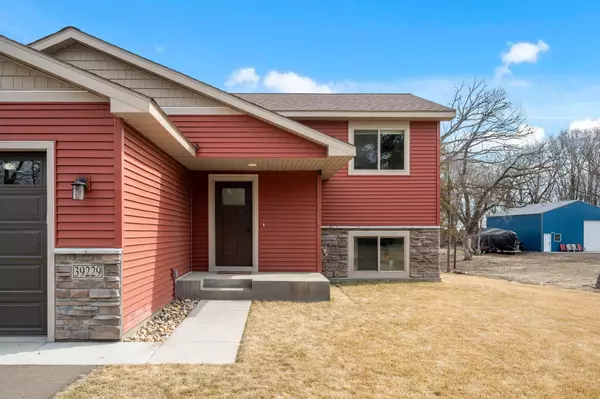$449,900
$449,900
For more information regarding the value of a property, please contact us for a free consultation.
39229 Harder Pkwy North Branch, MN 55056
3 Beds
2 Baths
1,960 SqFt
Key Details
Sold Price $449,900
Property Type Single Family Home
Sub Type Single Family Residence
Listing Status Sold
Purchase Type For Sale
Square Footage 1,960 sqft
Price per Sqft $229
MLS Listing ID 6509552
Sold Date 07/12/24
Bedrooms 3
Full Baths 1
Three Quarter Bath 1
Year Built 2021
Annual Tax Amount $4,101
Tax Year 2023
Contingent None
Lot Size 1.080 Acres
Acres 1.08
Lot Dimensions 152x299x152x300
Property Description
Welcome to this almost brand new home on 1+ Acre lot with mature trees in a private neighborhood right by Harder Park!! Close to schools and easy highway access! Open floor plan with vaulted ceilings, kitchen with custom cabinets, quartz counter-tops, neutral backsplash stainless steel appliances, gas stove and a kitchen window overlooking the massive backyard! Luxury vinyl plank flooring on main level brings the elegance combined with the practicality and easy maintenance for simple living. Walk-in closets in all bedrooms. Primary bedroom with extravagant 3/4 bathrooms, tiled shower with two shower heads and a huge walk-in closet. Walkout lower level with tile floor and tons of room for entertainment! Pole building is every man's dream, 30x40 with 10' door and 12' sides, fully insulated and heated with 10ft door! In ground irrigation system already installed. Why build when you can move in and enjoy this beautiful home completely finished and ready for you to enjoy!
Location
State MN
County Chisago
Zoning Residential-Single Family
Rooms
Basement Drain Tiled, Finished, Full, Walkout
Dining Room Breakfast Area, Eat In Kitchen, Informal Dining Room, Kitchen/Dining Room
Interior
Heating Forced Air
Cooling Central Air
Fireplace No
Appliance Dishwasher, Disposal, Dryer, Gas Water Heater, Microwave, Range, Refrigerator, Stainless Steel Appliances, Washer, Water Softener Owned
Exterior
Parking Features Attached Garage, Heated Garage
Garage Spaces 7.0
Roof Type Age 8 Years or Less,Asphalt
Building
Lot Description Tree Coverage - Medium
Story Split Entry (Bi-Level)
Foundation 980
Sewer Private Sewer
Water Well
Level or Stories Split Entry (Bi-Level)
Structure Type Brick/Stone,Vinyl Siding
New Construction false
Schools
School District North Branch
Read Less
Want to know what your home might be worth? Contact us for a FREE valuation!

Our team is ready to help you sell your home for the highest possible price ASAP
GET MORE INFORMATION





