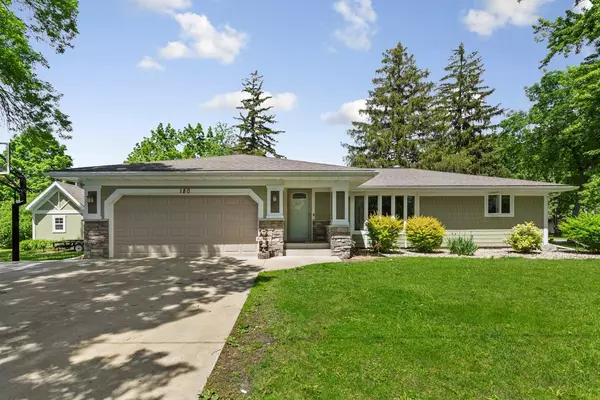$310,000
$315,000
1.6%For more information regarding the value of a property, please contact us for a free consultation.
180 E Solberg ST Le Center, MN 56057
5 Beds
3 Baths
2,954 SqFt
Key Details
Sold Price $310,000
Property Type Single Family Home
Sub Type Single Family Residence
Listing Status Sold
Purchase Type For Sale
Square Footage 2,954 sqft
Price per Sqft $104
Subdivision Center Park Add
MLS Listing ID 6540176
Sold Date 07/19/24
Bedrooms 5
Full Baths 2
Half Baths 1
Year Built 1975
Annual Tax Amount $3,516
Tax Year 2023
Contingent None
Lot Size 9,147 Sqft
Acres 0.21
Lot Dimensions 48x193x48x193
Property Description
Experience luxury with this 5-bedroom, 3-bathroom rambler. This owner didn't miss a detail. Modern, and upgraded Hardy Board siding welcomes you in to the home. The main level homes a large living room with a bay window, 3 bedrooms, 2 bathrooms, a large mudroom with built-in's, an open and airy kitchen with new appliances, a sliding glass door for loads of natural light, a large peninsula and spacious eating area. You'll find a large secondary living space in the lower level, along with 2 generous sized bedrooms, a large luxury bathroom, with double tobacco toned vanity, and custom tiled shower and floors. . This home features greige luxury vinyl flooring, vinyl windows and new carpet in the primary suite. Highlights include solid wood doors, updated electrical, a canning cellar, 2015 furnace. Outside you'll find an extra cemented area, plus basketball hoop, a patio, shed and garden area. Make the Solberg home yours, there's a lot to love.
Location
State MN
County Le Sueur
Zoning Residential-Single Family
Rooms
Basement Egress Window(s), Finished, Sump Pump
Dining Room Eat In Kitchen
Interior
Heating Forced Air
Cooling Central Air
Fireplace No
Appliance Cooktop, Dishwasher, Dryer, Electric Water Heater, Microwave, Refrigerator, Washer
Exterior
Parking Features Attached Garage, Heated Garage
Garage Spaces 2.0
Building
Lot Description Corner Lot, Tree Coverage - Light
Story One
Foundation 1477
Sewer City Sewer/Connected
Water City Water/Connected
Level or Stories One
Structure Type Vinyl Siding
New Construction false
Schools
School District Tri-City United
Read Less
Want to know what your home might be worth? Contact us for a FREE valuation!

Our team is ready to help you sell your home for the highest possible price ASAP
GET MORE INFORMATION





