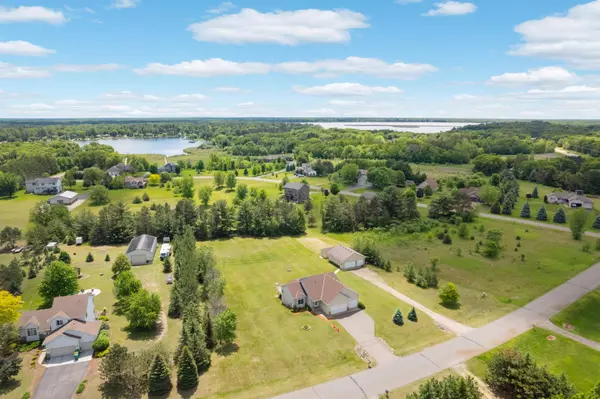$471,000
$440,000
7.0%For more information regarding the value of a property, please contact us for a free consultation.
4518 194th AVE NE East Bethel, MN 55092
4 Beds
2 Baths
2,220 SqFt
Key Details
Sold Price $471,000
Property Type Single Family Home
Sub Type Single Family Residence
Listing Status Sold
Purchase Type For Sale
Square Footage 2,220 sqft
Price per Sqft $212
Subdivision Katies Way
MLS Listing ID 6543787
Sold Date 07/22/24
Bedrooms 4
Full Baths 2
Year Built 2002
Annual Tax Amount $4,022
Tax Year 2024
Contingent None
Lot Size 2.010 Acres
Acres 2.01
Lot Dimensions NW288*420*148*385
Property Description
Welcome to your dream home in East Bethel! This stunning 4-level split residence sits on a sprawling 2-acre lot, offering the perfect blend of privacy and convenience. Featuring spacious living, 4 generously sized bedrooms, and 2 bathrooms providing ample room for family and guests. This layout is ideal for relaxation and entertaining. Enjoy a 3-car attached garage plus a 4-car detached garage that's heated, insulated, air-conditioned, and comes equipped with a car hoist. Outdoor Perks include a new maintenance-free deck perfect for gatherings, and a roof less than 8 years old and brand-new septic tank for added peace of mind. This prime location is less than a mile from Coon Lake's public boat launch and 3 miles from the public beach making this property ideal for all of your favorite water activities. Experience the best of both worlds—peaceful country living with easy access to city conveniences. Don't miss this opportunity to own a slice of paradise in East Bethel.
Location
State MN
County Anoka
Zoning Residential-Single Family
Rooms
Basement Egress Window(s), Finished, Full, Walkout
Dining Room Eat In Kitchen, Kitchen/Dining Room
Interior
Heating Forced Air
Cooling Central Air
Fireplace No
Appliance Air-To-Air Exchanger, Dishwasher, Dryer, Microwave, Range, Refrigerator, Washer, Water Softener Owned
Exterior
Parking Features Attached Garage, Detached, Garage Door Opener, Heated Garage, Insulated Garage, Multiple Garages, Other
Garage Spaces 3.0
Roof Type Age 8 Years or Less
Building
Story Four or More Level Split
Foundation 1278
Sewer Private Sewer, Septic System Compliant - Yes
Water Well
Level or Stories Four or More Level Split
Structure Type Vinyl Siding
New Construction false
Schools
School District Forest Lake
Read Less
Want to know what your home might be worth? Contact us for a FREE valuation!

Our team is ready to help you sell your home for the highest possible price ASAP
GET MORE INFORMATION





