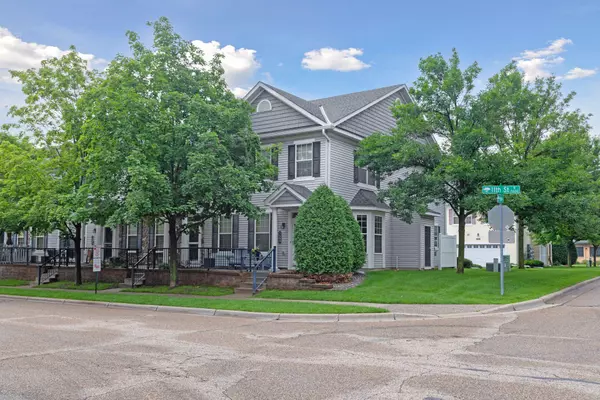$254,900
$254,900
For more information regarding the value of a property, please contact us for a free consultation.
7599 11th ST N Oakdale, MN 55128
2 Beds
2 Baths
1,246 SqFt
Key Details
Sold Price $254,900
Property Type Townhouse
Sub Type Townhouse Side x Side
Listing Status Sold
Purchase Type For Sale
Square Footage 1,246 sqft
Price per Sqft $204
Subdivision Cic 215
MLS Listing ID 6553141
Sold Date 07/24/24
Bedrooms 2
Full Baths 1
Half Baths 1
HOA Fees $500/mo
Year Built 2005
Annual Tax Amount $2,719
Tax Year 2024
Contingent None
Lot Size 6,098 Sqft
Acres 0.14
Property Sub-Type Townhouse Side x Side
Property Description
Come and relax in your beautiful two level Oakdale town home! Featuring two bedrooms, a loft for possible office space or play area, and tall ceilings! Open concept upper level creates more natural light! Freshly painted throughout the home in 2023. Full glass screen door, complete with lower vent installed in 2022. Insulated garage door(steel on both sides) and 50 gallon water heater-both new in 2020. Property comes complete with remote controlled upper level shades. The kitchen has convenient snack bar seating, plenty of cabinet & countertop space, and new stainless steel appliances in 2022: refrigerator, stove, microwave, dishwasher, and high capacity washer and dryer. There's a convenient half bath and coat closet just off the garage service door. Large walk-in closet in owner's suite with private full bath. Additional updates include: New roof, gutters in 2023, and recently installed driveway in June 2024, already paid for! Garage stays above freezing in winter!Desirable end unit!
Location
State MN
County Washington
Zoning Residential-Single Family
Rooms
Basement None
Dining Room Informal Dining Room
Interior
Heating Forced Air
Cooling Central Air
Fireplace No
Appliance Cooktop, Dishwasher, Disposal, Dryer, Exhaust Fan, Gas Water Heater, Microwave, Range, Refrigerator, Washer, Water Softener Owned
Exterior
Parking Features Attached Garage, Asphalt, Insulated Garage
Garage Spaces 2.0
Fence None
Pool None
Roof Type Age 8 Years or Less,Architecural Shingle
Building
Lot Description Tree Coverage - Light
Story Two
Foundation 513
Sewer City Sewer/Connected
Water City Water/Connected
Level or Stories Two
Structure Type Metal Siding,Vinyl Siding
New Construction false
Schools
School District North St Paul-Maplewood
Others
HOA Fee Include Maintenance Structure,Hazard Insurance,Lawn Care,Maintenance Grounds,Professional Mgmt,Trash,Snow Removal
Restrictions Mandatory Owners Assoc,Pets - Cats Allowed,Pets - Dogs Allowed,Rental Restrictions May Apply
Read Less
Want to know what your home might be worth? Contact us for a FREE valuation!

Our team is ready to help you sell your home for the highest possible price ASAP
GET MORE INFORMATION





