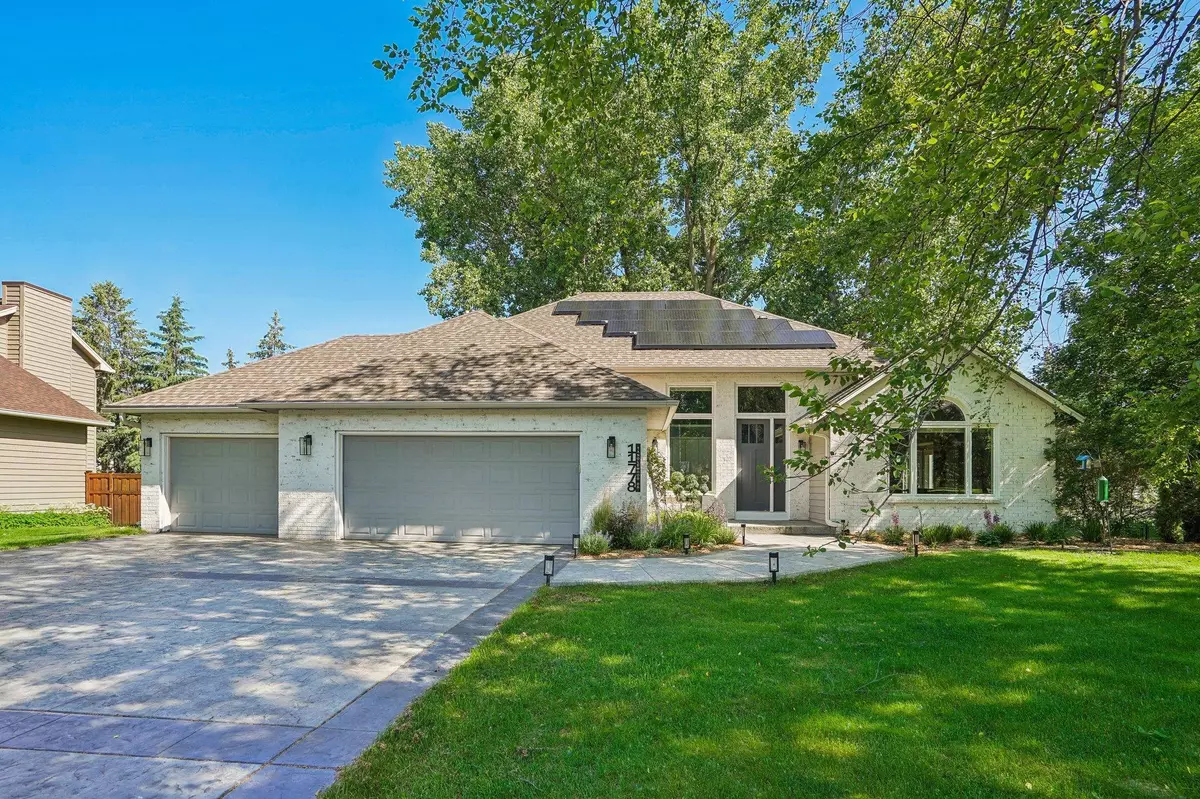$781,000
$749,900
4.1%For more information regarding the value of a property, please contact us for a free consultation.
11778 Tanglewood DR Eden Prairie, MN 55347
5 Beds
4 Baths
3,523 SqFt
Key Details
Sold Price $781,000
Property Type Single Family Home
Sub Type Single Family Residence
Listing Status Sold
Purchase Type For Sale
Square Footage 3,523 sqft
Price per Sqft $221
Subdivision Bluffs West
MLS Listing ID 6544294
Sold Date 07/31/24
Bedrooms 5
Full Baths 2
Half Baths 1
Three Quarter Bath 1
Year Built 1987
Annual Tax Amount $7,170
Tax Year 2024
Contingent None
Lot Size 0.290 Acres
Acres 0.29
Lot Dimensions 82x127x120x151
Property Description
Make this heavily updated Eden Prairie stunner yours! Only available due to relocation! Walking distance to bike path, parks, and hiking trail along Purgatory Creek. Amazing schools! You must see this gourmet chef's custom kitchen! This absolutely stunning kitchen offers custom cabinetry with Wolf, Miele, True appliances! Countertops throughout are quartz! All renovated bathrooms. New luxury plank flooring. Newly finished basement w/ built in home theater speakers. Recently finished sunroom (heated & cooled) with added cabinets & Thermador beverage fridge. Hunter Douglas window treatments. Remodeled laundry offers newer W/D custom cabinets with built in drying racks. All windows are newer (vinyl) - some only a year old, other around 6-7 yrs. Newer exterior paint & stamped concrete driveway. Rare fully fenced back yard! Fully owned solar! 8.2kw. Participate in Xcel net metering + Xcel solar rewards transferable to new owner pays on top of net metering $0.07 per kw for energy produced.
Location
State MN
County Hennepin
Zoning Residential-Single Family
Rooms
Basement Block, Finished, Partial, Sump Pump
Dining Room Breakfast Area, Eat In Kitchen, Living/Dining Room
Interior
Heating Ductless Mini-Split, Forced Air, Fireplace(s)
Cooling Central Air, Ductless Mini-Split
Fireplaces Number 1
Fireplaces Type Brick, Family Room
Fireplace Yes
Appliance Cooktop, Dishwasher, Disposal, Dryer, ENERGY STAR Qualified Appliances, Gas Water Heater, Microwave, Range, Refrigerator, Stainless Steel Appliances, Wall Oven, Washer
Exterior
Parking Features Attached Garage, Concrete, Garage Door Opener
Garage Spaces 3.0
Fence Chain Link
Roof Type Age Over 8 Years,Asphalt
Building
Lot Description Tree Coverage - Medium, Underground Utilities
Story Modified Two Story
Foundation 1800
Sewer City Sewer/Connected
Water City Water/Connected
Level or Stories Modified Two Story
Structure Type Brick/Stone,Cedar
New Construction false
Schools
School District Eden Prairie
Read Less
Want to know what your home might be worth? Contact us for a FREE valuation!

Our team is ready to help you sell your home for the highest possible price ASAP
GET MORE INFORMATION





