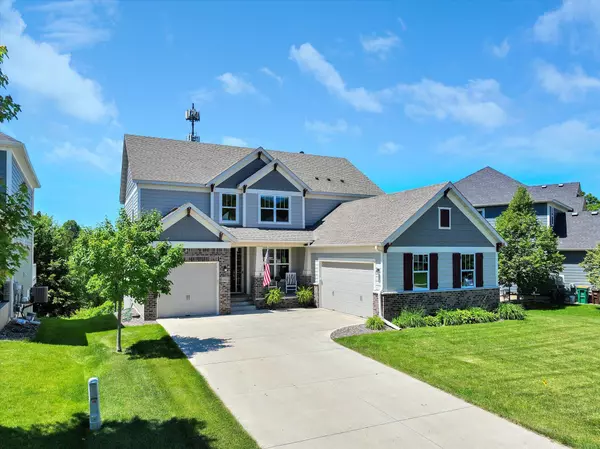$840,000
$839,900
For more information regarding the value of a property, please contact us for a free consultation.
5565 Yellowstone TRL Minnetrista, MN 55331
5 Beds
5 Baths
4,302 SqFt
Key Details
Sold Price $840,000
Property Type Single Family Home
Sub Type Single Family Residence
Listing Status Sold
Purchase Type For Sale
Square Footage 4,302 sqft
Price per Sqft $195
Subdivision Palmer Pointe
MLS Listing ID 6539202
Sold Date 07/30/24
Bedrooms 5
Full Baths 4
Half Baths 1
HOA Fees $133/qua
Year Built 2014
Annual Tax Amount $7,871
Tax Year 2024
Contingent None
Lot Size 10,890 Sqft
Acres 0.25
Lot Dimensions 80X166X51X167
Property Description
This is your chance to live in Palmer Pointe steps away from Lake Minnetonka. This 5 bedroom 5 bath home is a beauty. The main level has a great room with soaring two story ceilings, cherry kitchen, convenient planning center, formal dining room, powder room, study and a fun 3 season porch. The upper level has a primary bedroom suite, a second ensuite bedroom/bath, and 2 more bedrooms with a hall bath. The walkout lower level has a huge family room, roughed in bar area, bedroom and bath. New carpet, paint and water heater in LL. Tons of storage! Three zoned HVAC for your convenience. Can't say enough about this super neighborhood, One way into the neighborhood so no through traffic. Community pool and swimming beach is right on Lake Minnetonka. Many residents have open enrolled to the Minnetonka school district and a bus picks up at the elementary level in the neighborhood.
Location
State MN
County Hennepin
Zoning Residential-Single Family
Rooms
Basement Daylight/Lookout Windows, Drain Tiled, 8 ft+ Pour, Finished, Full, Concrete, Storage Space, Sump Pump, Walkout
Dining Room Kitchen/Dining Room, Separate/Formal Dining Room
Interior
Heating Forced Air, Zoned
Cooling Central Air, Zoned
Fireplaces Number 2
Fireplaces Type Circulating, Family Room, Gas, Living Room
Fireplace Yes
Appliance Cooktop, Dishwasher, Disposal, Dryer, Exhaust Fan, Gas Water Heater, Microwave, Range, Refrigerator, Wall Oven, Washer, Water Softener Owned
Exterior
Parking Features Attached Garage, Concrete, Garage Door Opener, Multiple Garages
Garage Spaces 3.0
Fence None
Pool Below Ground, Outdoor Pool, Shared
Roof Type Age Over 8 Years,Architecural Shingle
Building
Lot Description Tree Coverage - Medium, Underground Utilities
Story Two
Foundation 1750
Sewer City Sewer/Connected
Water City Water/Connected
Level or Stories Two
Structure Type Brick/Stone,Fiber Cement,Shake Siding
New Construction false
Schools
School District Westonka
Others
HOA Fee Include Beach Access,Shared Amenities
Restrictions Mandatory Owners Assoc,Pets - Cats Allowed,Pets - Dogs Allowed
Read Less
Want to know what your home might be worth? Contact us for a FREE valuation!

Our team is ready to help you sell your home for the highest possible price ASAP
GET MORE INFORMATION





