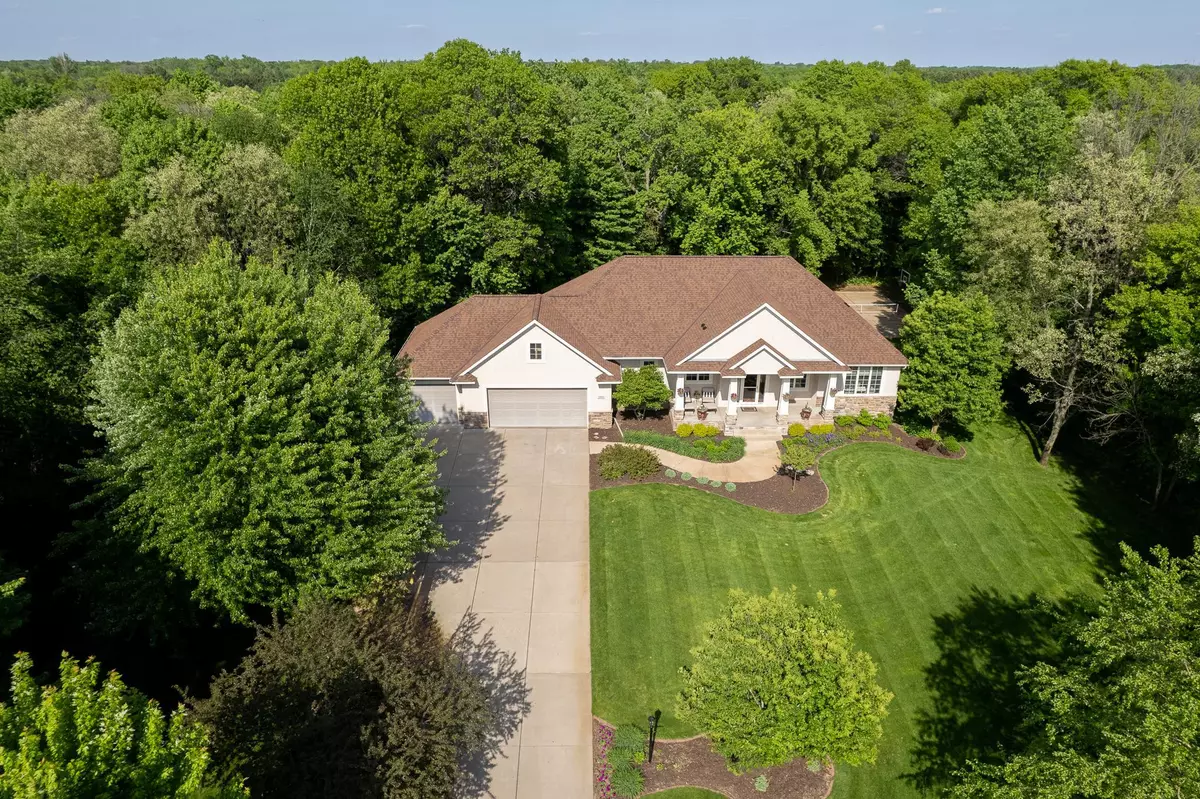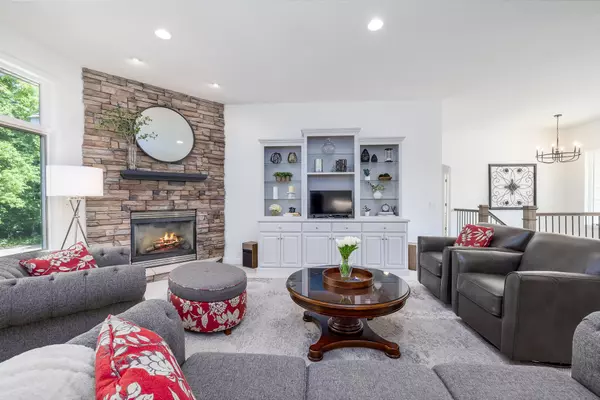$720,000
$700,000
2.9%For more information regarding the value of a property, please contact us for a free consultation.
21001 Wintergreen ST NW Oak Grove, MN 55011
4 Beds
4 Baths
4,059 SqFt
Key Details
Sold Price $720,000
Property Type Single Family Home
Sub Type Single Family Residence
Listing Status Sold
Purchase Type For Sale
Square Footage 4,059 sqft
Price per Sqft $177
Subdivision Timber Ridge Of Oak Grove
MLS Listing ID 6545162
Sold Date 08/15/24
Bedrooms 4
Full Baths 1
Half Baths 1
Three Quarter Bath 2
Year Built 2003
Annual Tax Amount $5,729
Tax Year 2024
Contingent None
Lot Size 1.890 Acres
Acres 1.89
Lot Dimensions 361x285x376x90
Property Description
Check out this dreamy home nestled right on the golf course! It's like a cozy paradise packed with all the bells and whistles you could dream of! With four roomy bedrooms including a primary suite and a versatile room that can be turned into a craft, exercise or office flex room! The basement is a place of possibilities with a cool wet bar or get snug by the fireplace for those chilly nights! Step into the screened porch for some R&R or throw a BBQ bash on the deck right next to it! There's a huge backyard complete with a basketball court that can transform into a pickleball court.
Key Features and updates include: Anderson windows; new quartzite countertops in the kitchen and laundry room; new roof 2018; new furnace 2021; new kitchen appliances March 2020; new deck/aluminum railing Sept 2022; first level kitchen and family room updated in April 2024. Don't miss out on this magical abode that's just waiting to be called home!
Location
State MN
County Anoka
Zoning Residential-Single Family
Rooms
Basement Drain Tiled, Finished, Full, Walkout
Dining Room Kitchen/Dining Room, Living/Dining Room
Interior
Heating Forced Air, Radiant Floor
Cooling Central Air
Fireplaces Number 2
Fireplaces Type Gas
Fireplace Yes
Appliance Air-To-Air Exchanger, Dishwasher, Dryer, Exhaust Fan, Humidifier, Microwave, Range, Refrigerator, Stainless Steel Appliances, Washer, Water Softener Owned
Exterior
Parking Features Attached Garage
Garage Spaces 3.0
Fence Invisible
Roof Type Asphalt
Building
Lot Description On Golf Course
Story One
Foundation 2085
Sewer Private Sewer, Tank with Drainage Field
Water Drilled, Well
Level or Stories One
Structure Type Brick/Stone,Steel Siding,Stucco
New Construction false
Schools
School District St. Francis
Read Less
Want to know what your home might be worth? Contact us for a FREE valuation!

Our team is ready to help you sell your home for the highest possible price ASAP
GET MORE INFORMATION





