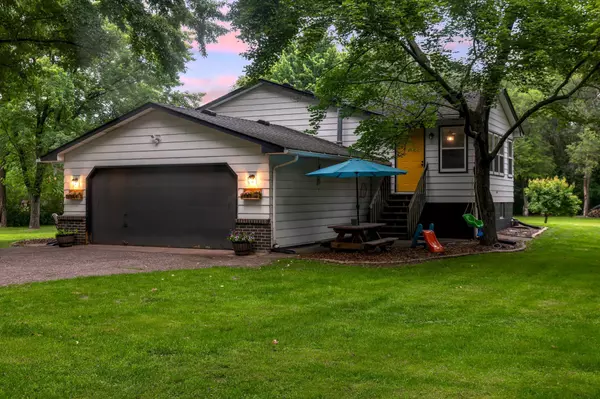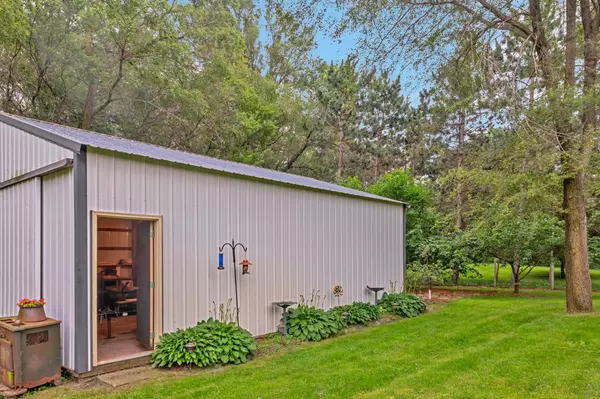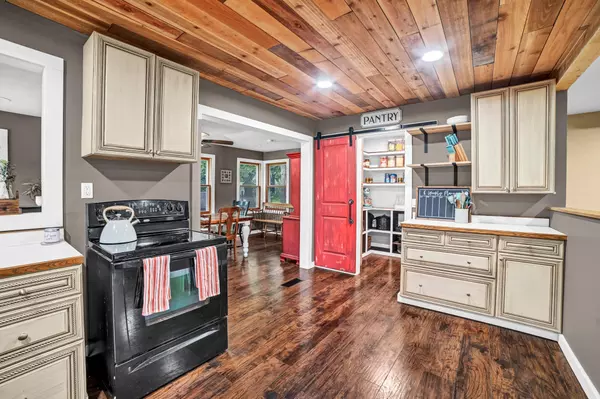$381,000
$379,900
0.3%For more information regarding the value of a property, please contact us for a free consultation.
3944 Viking BLVD NE East Bethel, MN 55092
3 Beds
3 Baths
2,058 SqFt
Key Details
Sold Price $381,000
Property Type Single Family Home
Sub Type Single Family Residence
Listing Status Sold
Purchase Type For Sale
Square Footage 2,058 sqft
Price per Sqft $185
MLS Listing ID 6555431
Sold Date 08/22/24
Bedrooms 3
Full Baths 1
Half Baths 1
Three Quarter Bath 1
Year Built 1973
Annual Tax Amount $2,884
Tax Year 2024
Contingent None
Lot Size 0.910 Acres
Acres 0.91
Lot Dimensions 218x221x95x73x151
Property Description
IT'S HERE! AND IT'S PRE-INSPECTED! From the fully updated & stunning home on nearly a 1 acre lot, 25'x31' shop PLUS storage shed, this one truly has it all. Head in from the covered & welcoming front porch, to the oversized landing with coat closet. Upstairs the spacious kitchen with SS appliances, walk-in pantry & coffee bar make entertaining & everyday life a breeze. The HUGE separate dining room is big enough for even the largest of tables, plus has its own entrance to the backyard. It's easy to oversee the happenings in the living room from the kitchen & dining room. In the primary suite is the convenient 1/2 bath PLUS walk in closet! Also upstairs are 2 more generous sized bedrooms & a full bathroom. In the lower level, the MASSIVE family room with wet bar stretches from one end of the home to the other! Storage is no problem with 1/2 the LL unfinished! The HUGE shop outside has a concrete floor plus power. Not enough space? There's still a storage shed & outside storage area.
Location
State MN
County Anoka
Zoning Residential-Single Family
Rooms
Basement Block, Crawl Space, Daylight/Lookout Windows, Finished, Full, Storage Space
Dining Room Eat In Kitchen, Separate/Formal Dining Room
Interior
Heating Forced Air
Cooling Central Air
Fireplaces Number 1
Fireplaces Type Family Room, Wood Burning
Fireplace Yes
Appliance Dishwasher, Dryer, Electric Water Heater, Fuel Tank - Owned, Microwave, Range, Refrigerator, Stainless Steel Appliances, Washer, Water Softener Owned
Exterior
Parking Features Attached Garage, Asphalt
Garage Spaces 6.0
Fence Chain Link, Full
Building
Lot Description Corner Lot, Tree Coverage - Medium, Underground Utilities
Story Split Entry (Bi-Level)
Foundation 1122
Sewer Septic System Compliant - Yes, Tank with Drainage Field
Water Private, Well
Level or Stories Split Entry (Bi-Level)
Structure Type Metal Siding
New Construction false
Schools
School District St. Francis
Read Less
Want to know what your home might be worth? Contact us for a FREE valuation!

Our team is ready to help you sell your home for the highest possible price ASAP
GET MORE INFORMATION





