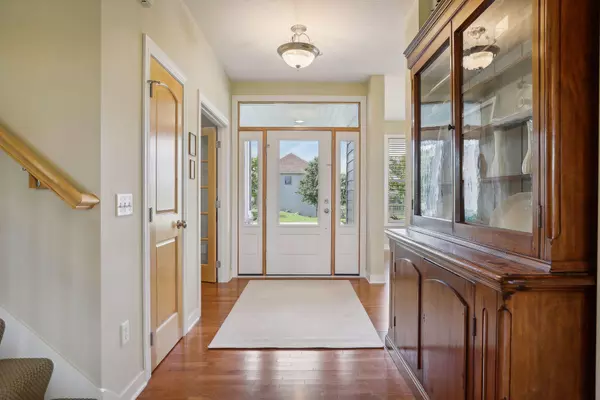$710,000
$730,000
2.7%For more information regarding the value of a property, please contact us for a free consultation.
1618 Hunters Ridge LN Centerville, MN 55038
5 Beds
6 Baths
4,104 SqFt
Key Details
Sold Price $710,000
Property Type Single Family Home
Sub Type Single Family Residence
Listing Status Sold
Purchase Type For Sale
Square Footage 4,104 sqft
Price per Sqft $173
Subdivision Hunters Crossing 3Rd Add
MLS Listing ID 6535090
Sold Date 08/27/24
Bedrooms 5
Full Baths 3
Half Baths 1
Three Quarter Bath 2
Year Built 2007
Annual Tax Amount $8,422
Tax Year 2023
Contingent None
Lot Size 0.390 Acres
Acres 0.39
Lot Dimensions 118x140x125x140
Property Description
Open House Sunday 2-4 pm. Welcome to this custom uniquely designed, Craftsman style home in Hunters Crossing. Hardwood floors and views of nature greet, with a large formal dining room and private office on each side. The kitchen with the large center island opens up to a living room, and corner eat-in nook with bench. There is a tranquil vaulted screened porch off the back. The laundry room connects off the mudroom for quick clothes drops and is adjacent to the primary bathroom and suite. Upstairs find a loft area, three separate bedrooms, all with en-suite bathrooms. There is a separate spacious bonus room over the 3 car insulated garage (another possible bedroom), a family room, a craft/sewing room, and so much more. In the walkout lower level is an ample unfinished rec area, a bedroom or den, 3/4 bathroom, storage room, large potential workshop or sports area. Close to a local farmstand. Easy to hop on the paved trail system.
Location
State MN
County Anoka
Zoning Residential-Single Family
Rooms
Basement Full, Partially Finished, Storage Space
Dining Room Breakfast Area, Eat In Kitchen, Kitchen/Dining Room, Separate/Formal Dining Room
Interior
Heating Forced Air
Cooling Central Air
Fireplaces Number 1
Fireplace Yes
Appliance Cooktop, Dishwasher, Disposal, Dryer, Electric Water Heater, Microwave, Refrigerator, Wall Oven, Washer, Water Softener Owned
Exterior
Parking Features Attached Garage, Garage Door Opener, Insulated Garage
Garage Spaces 3.0
Building
Lot Description Tree Coverage - Medium
Story Two
Foundation 1742
Sewer City Sewer/Connected
Water City Water/Connected
Level or Stories Two
Structure Type Brick/Stone,Fiber Cement,Vinyl Siding
New Construction false
Schools
School District Centennial
Read Less
Want to know what your home might be worth? Contact us for a FREE valuation!

Our team is ready to help you sell your home for the highest possible price ASAP
GET MORE INFORMATION





