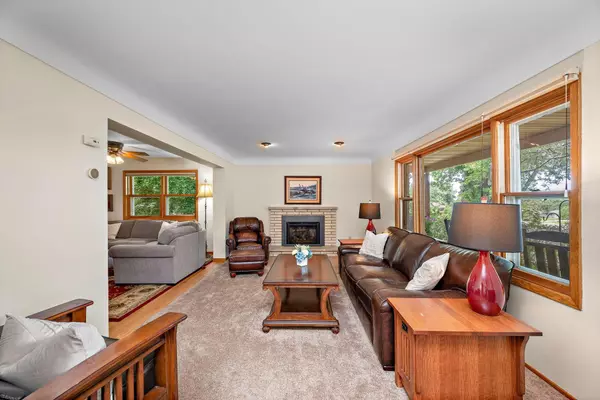$515,000
$500,000
3.0%For more information regarding the value of a property, please contact us for a free consultation.
1305 Orchard DR Burnsville, MN 55306
5 Beds
4 Baths
3,644 SqFt
Key Details
Sold Price $515,000
Property Type Single Family Home
Sub Type Single Family Residence
Listing Status Sold
Purchase Type For Sale
Square Footage 3,644 sqft
Price per Sqft $141
Subdivision Orchard Manor
MLS Listing ID 6562463
Sold Date 08/29/24
Bedrooms 5
Full Baths 1
Half Baths 2
Three Quarter Bath 1
Year Built 1963
Annual Tax Amount $5,782
Tax Year 2023
Contingent None
Lot Size 0.440 Acres
Acres 0.44
Lot Dimensions Irregular
Property Description
You will be amazed by all of the beautiful spaces both inside and out of this Burnsville home. Spacious main floor features updated kitchen with plentiful counter and cabinet space, two living areas and huge mudroom with desk and walk in pantry. Spend evenings in the generous screened porch or deck that overlooks the private back yard complete with new fire pit. Hard to find 5 bedrooms on the upper level featuring owner's suite with private bathroom, custom built-ins and walk in closet. 4 additional bedrooms with hardwood floors. Walk-out lower level is complete with additional living space, 1/2 bath and space for a game room, play room or exercise area. This home has been impeccably maintained and will not disappoint!
Location
State MN
County Dakota
Zoning Residential-Single Family
Rooms
Basement Finished, Full, Storage Space, Walkout
Dining Room Breakfast Bar, Eat In Kitchen, Kitchen/Dining Room
Interior
Heating Forced Air
Cooling Central Air
Fireplaces Number 2
Fireplaces Type Gas, Living Room, Wood Burning
Fireplace Yes
Appliance Cooktop, Dishwasher, Microwave, Refrigerator, Water Softener Rented
Exterior
Parking Features Asphalt, Heated Garage
Garage Spaces 3.0
Building
Story Two
Foundation 1260
Sewer City Sewer/Connected
Water City Water/Connected
Level or Stories Two
Structure Type Brick/Stone,Vinyl Siding
New Construction false
Schools
School District Burnsville-Eagan-Savage
Read Less
Want to know what your home might be worth? Contact us for a FREE valuation!

Our team is ready to help you sell your home for the highest possible price ASAP
GET MORE INFORMATION





