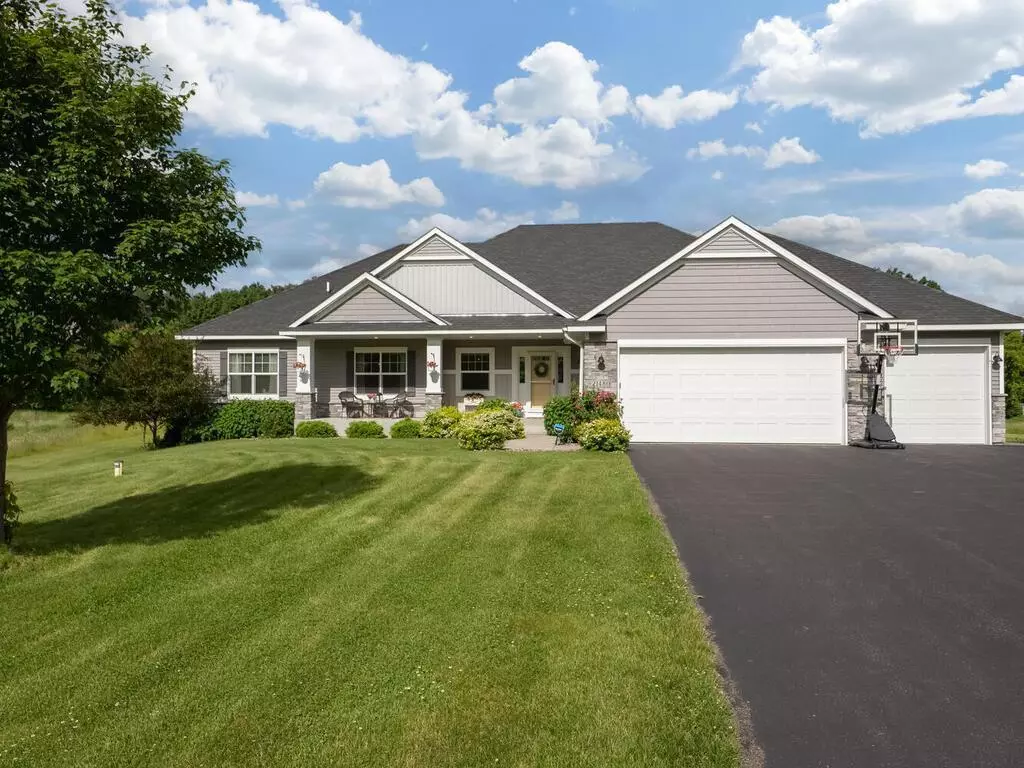$850,000
$859,900
1.2%For more information regarding the value of a property, please contact us for a free consultation.
21480 Nightingale ST NW Oak Grove, MN 55011
5 Beds
4 Baths
3,916 SqFt
Key Details
Sold Price $850,000
Property Type Single Family Home
Sub Type Single Family Residence
Listing Status Sold
Purchase Type For Sale
Square Footage 3,916 sqft
Price per Sqft $217
MLS Listing ID 6553033
Sold Date 08/29/24
Bedrooms 5
Full Baths 3
Half Baths 1
Year Built 2016
Annual Tax Amount $5,674
Tax Year 2024
Contingent None
Lot Size 5.000 Acres
Acres 5.0
Lot Dimensions 365X603X365X603
Property Description
Spacious custom built Rambler with finished basement on 5 Acres. Features: large living spaces, custom cabinetry, hardwood floors, ceramic tile, quartz tops, gas fireplace, nearly 10' long center island, beautiful kitchen arrangement w/stainless appliances, private primary bath with walk-in shower, double vanities X 2, large closets, lower level partial kitchen, large storage room, composite deck, large screened in gazebo, elevator, wheelchair lift in garage, 36" doorways, 4' wide hallway, highspeed cable service available, close to Lake George, The Refuge Golf Course, city park & trails. Many other nice features. Clean & well maintained. A Must See!
Location
State MN
County Anoka
Zoning Residential-Single Family
Rooms
Basement Block, Daylight/Lookout Windows, Drain Tiled, Finished, Full, Storage Space, Sump Pump
Dining Room Breakfast Area, Kitchen/Dining Room
Interior
Heating Forced Air, Fireplace(s)
Cooling Central Air
Fireplaces Number 1
Fireplaces Type Decorative, Gas, Living Room, Stone
Fireplace Yes
Appliance Air-To-Air Exchanger, Cooktop, Dishwasher, Double Oven, Dryer, Exhaust Fan, Humidifier, Gas Water Heater, Microwave, Refrigerator, Stainless Steel Appliances, Wall Oven, Washer, Water Softener Owned
Exterior
Parking Features Attached Garage, Asphalt, Garage Door Opener
Garage Spaces 3.0
Roof Type Age 8 Years or Less,Asphalt
Building
Story One
Foundation 2236
Sewer Private Sewer, Septic System Compliant - Yes, Tank with Drainage Field
Water Submersible - 4 Inch, Private, Well
Level or Stories One
Structure Type Brick/Stone,Engineered Wood,Vinyl Siding,Wood Siding
New Construction true
Schools
School District St. Francis
Read Less
Want to know what your home might be worth? Contact us for a FREE valuation!

Our team is ready to help you sell your home for the highest possible price ASAP
GET MORE INFORMATION





