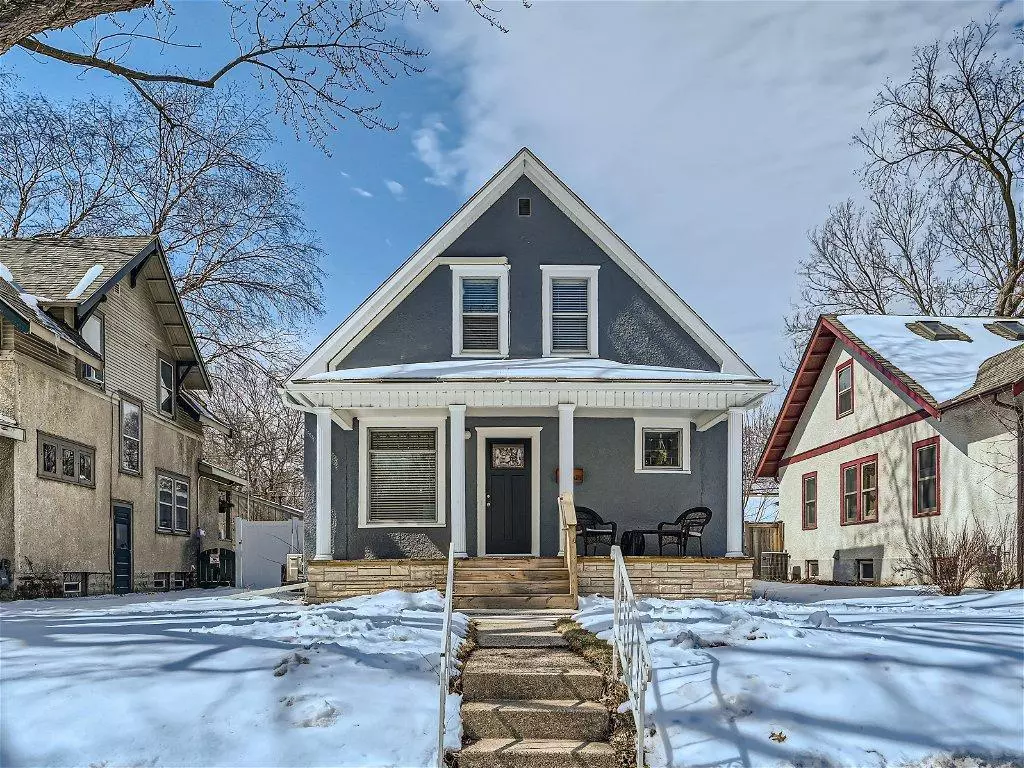$475,000
$469,900
1.1%For more information regarding the value of a property, please contact us for a free consultation.
3328 42nd AVE S Minneapolis, MN 55406
4 Beds
3 Baths
1,976 SqFt
Key Details
Sold Price $475,000
Property Type Single Family Home
Sub Type Single Family Residence
Listing Status Sold
Purchase Type For Sale
Square Footage 1,976 sqft
Price per Sqft $240
Subdivision Auditors Sub 237
MLS Listing ID 6557410
Sold Date 08/30/24
Bedrooms 4
Full Baths 2
Half Baths 1
Year Built 1910
Annual Tax Amount $2,859
Tax Year 2023
Contingent None
Lot Size 5,227 Sqft
Acres 0.12
Lot Dimensions 40x127
Property Description
Welcome to 3328 42nd Avenue South! Bright and inviting the whole way through, this home has been
carefully updated with intention and purpose throughout. The newly finished basement is a fantastic space - equipped with a brand new electric panel, full bedroom, a bathroom, and additional living space. The super functional kitchen has everything you need and the main level living area is perfect for entertaining - a seamless flow from living to dining to kitchen area. The bedrooms have custom closet systems to maximize storage. HVAC is less than two years old. A new white vinyl fence adds great privacy to the backyard - perfect for summer! Near to shops, restaurants, cafes, and dog-friendly, this intergenerational neighborhood has so much to offer. It's 4 blocks from the Longfellow Park & Rec Center, 2 blocks from Sanford Middle School, and has a bus route on the same block. Schedule your showing today to experience this lovely home in person!
Location
State MN
County Hennepin
Zoning Residential-Single Family
Rooms
Basement Finished, Full
Dining Room Breakfast Area, Kitchen/Dining Room
Interior
Heating Forced Air
Cooling Central Air, Ductless Mini-Split
Fireplace No
Appliance Dishwasher, Dryer, Microwave, Range, Refrigerator, Washer
Exterior
Parking Features Detached
Garage Spaces 2.0
Fence Privacy, Vinyl
Building
Lot Description Tree Coverage - Light
Story One and One Half
Foundation 924
Sewer City Sewer/Connected
Water City Water/Connected
Level or Stories One and One Half
Structure Type Stucco
New Construction false
Schools
School District Minneapolis
Read Less
Want to know what your home might be worth? Contact us for a FREE valuation!

Our team is ready to help you sell your home for the highest possible price ASAP
GET MORE INFORMATION





