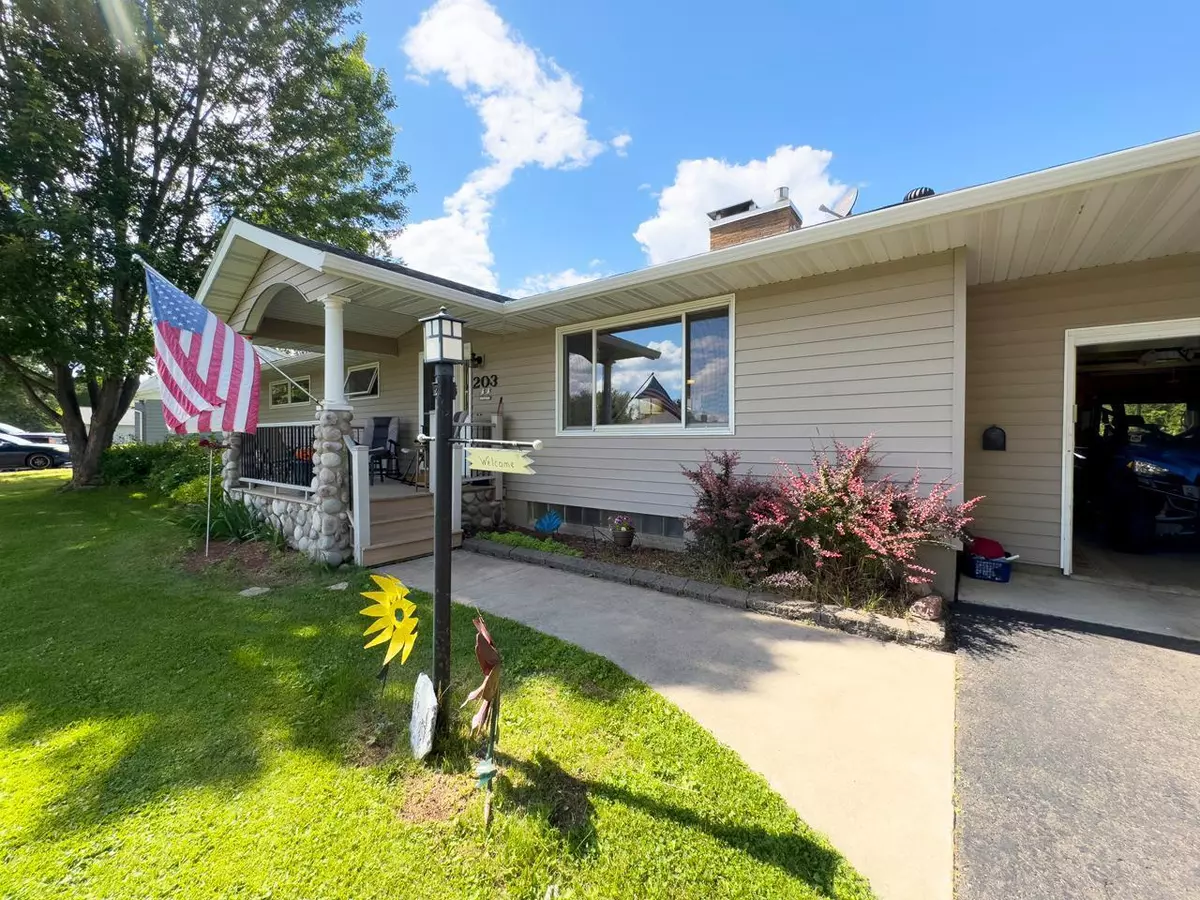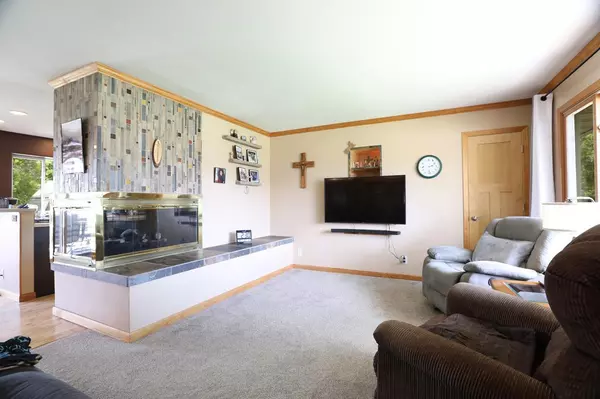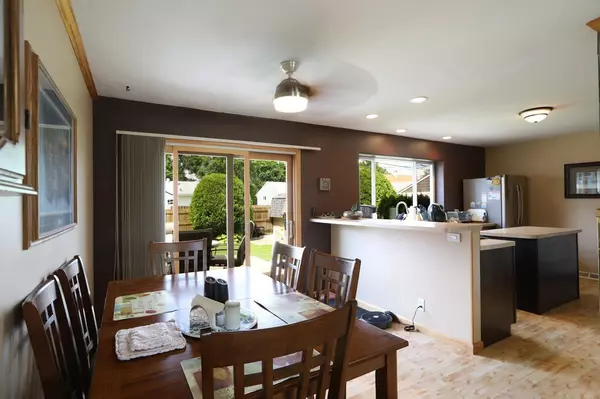$248,000
$248,500
0.2%For more information regarding the value of a property, please contact us for a free consultation.
203 Wyandotte RD Hoyt Lakes, MN 55750
4 Beds
3 Baths
2,600 SqFt
Key Details
Sold Price $248,000
Property Type Single Family Home
Sub Type Single Family Residence
Listing Status Sold
Purchase Type For Sale
Square Footage 2,600 sqft
Price per Sqft $95
Subdivision Hoyt Lakes Sub 2
MLS Listing ID 6565710
Sold Date 08/30/24
Bedrooms 4
Half Baths 1
Three Quarter Bath 2
Year Built 1954
Annual Tax Amount $2,084
Tax Year 2024
Contingent None
Lot Size 10,890 Sqft
Acres 0.25
Lot Dimensions 110x65
Property Description
Immaculate Home Completely Remodeled By Licensed Contractor 2016, Front Porch, Fully Fenced Back Yard, Two Garages. Just 10 mi to Giants Ridge & An ATV/Snowmobile/Mountain Bike Ride To Superior Natl Forest. 2600 SF, 4BR/3BTH home w/maint free siding. Spacious LR w/pass thru gas firepl to dining & kitch. Stainless kitch has lots of natural light & island open to dining w/glass door to deck. Main flr: master w/private walk in shower bth, two guest BRs & upscale BTH. Downstairs: rec rm w/bar, BR (non-egress), exercise/storage rm, upscale bath. Cent air, nat gas heat, city water & sewer, new carpet LR & hall, new instant nat gas water heater. Ready to move in! Click link for 3D tour!
Location
State MN
County St. Louis
Zoning Residential-Single Family
Rooms
Basement Finished, Full, Concrete
Dining Room Informal Dining Room, Kitchen/Dining Room
Interior
Heating Forced Air
Cooling Central Air
Fireplaces Number 2
Fireplaces Type Two Sided, Free Standing, Gas, Living Room
Fireplace Yes
Appliance Dishwasher, Dryer, Exhaust Fan, Gas Water Heater, Range, Refrigerator
Exterior
Parking Features Attached Garage, Detached
Garage Spaces 2.0
Fence Partial, Privacy, Wood
Roof Type Asphalt
Building
Lot Description Tree Coverage - Light
Story One
Foundation 1300
Sewer City Sewer/Connected
Water City Water/Connected
Level or Stories One
Structure Type Vinyl Siding
New Construction false
Schools
School District Mesabi East
Read Less
Want to know what your home might be worth? Contact us for a FREE valuation!

Our team is ready to help you sell your home for the highest possible price ASAP
GET MORE INFORMATION





