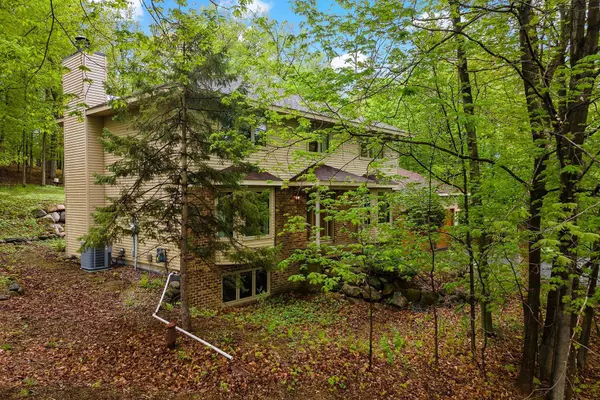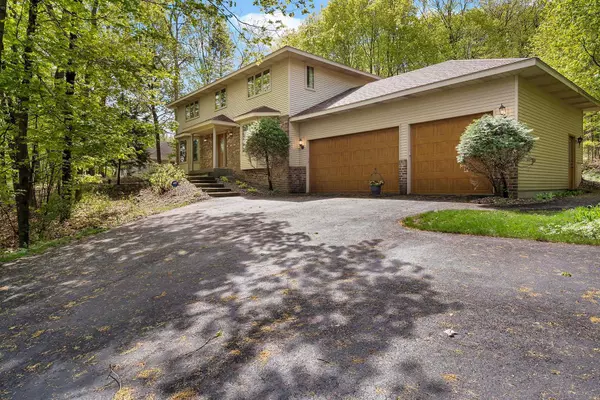$732,000
$749,000
2.3%For more information regarding the value of a property, please contact us for a free consultation.
19085 Carsonwood RD Deephaven, MN 55391
4 Beds
3 Baths
2,439 SqFt
Key Details
Sold Price $732,000
Property Type Single Family Home
Sub Type Single Family Residence
Listing Status Sold
Purchase Type For Sale
Square Footage 2,439 sqft
Price per Sqft $300
Subdivision Carsonwood
MLS Listing ID 6524198
Sold Date 09/03/24
Bedrooms 4
Full Baths 1
Half Baths 1
Three Quarter Bath 1
HOA Fees $21/ann
Year Built 1984
Annual Tax Amount $7,224
Tax Year 2024
Contingent None
Lot Size 1.060 Acres
Acres 1.06
Lot Dimensions Common
Property Description
Lovely 2 story in this sought after neighborhood of Deephaven. Property sits on 1.06 acres. Enjoy the
abundance of nature & wildlife on this wooded and private lot. Kitchen has been updated with quartz
countertops,SS appliances. Baths have been refreshed as well. 4 br's up, primary with private ensuite
boasts spacious walk-in shower. Lovely 4 season porch with wrap around trex decking. Oversized garage
large enough to hold the boat you can launch just a short distance away. Free parking passes for boat launch just a block or so away.
Many updates to include Furnace/AC-2023,Water heater-2024,Dishwasher-2022,Refrigerator-2023 & roof 2021
w/warranty. Pella windows less than 10 yrs old. Driveway replaced in 2022. Build equity in the unfinished
basement with approx 1115 in sq. footage. Steps away from regional trails, boat launch, Deephaven
Elementary and Community Center.
Location
State MN
County Hennepin
Zoning Residential-Single Family
Rooms
Basement Daylight/Lookout Windows, Unfinished
Dining Room Breakfast Area, Eat In Kitchen, Kitchen/Dining Room, Separate/Formal Dining Room
Interior
Heating Forced Air
Cooling Central Air
Fireplaces Number 1
Fireplaces Type Brick, Wood Burning
Fireplace Yes
Appliance Dishwasher, Disposal, Dryer, Microwave, Range, Refrigerator, Stainless Steel Appliances, Water Softener Owned
Exterior
Parking Features Attached Garage, Asphalt, Garage Door Opener
Garage Spaces 3.0
Fence None
Pool None
Roof Type Age 8 Years or Less
Building
Lot Description Public Transit (w/in 6 blks), Corner Lot, Tree Coverage - Heavy
Story Two
Foundation 1115
Sewer City Sewer/Connected
Water Well
Level or Stories Two
Structure Type Steel Siding
New Construction false
Schools
School District Minnetonka
Others
HOA Fee Include Professional Mgmt
Read Less
Want to know what your home might be worth? Contact us for a FREE valuation!

Our team is ready to help you sell your home for the highest possible price ASAP
GET MORE INFORMATION





