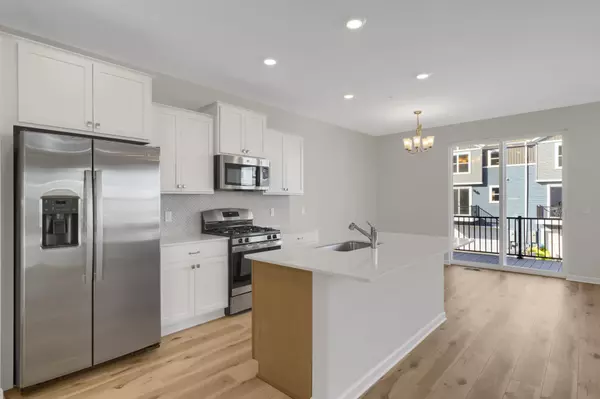$422,500
$430,000
1.7%For more information regarding the value of a property, please contact us for a free consultation.
4714 Bottlebrush LN Minnetrista, MN 55331
3 Beds
3 Baths
2,317 SqFt
Key Details
Sold Price $422,500
Property Type Townhouse
Sub Type Townhouse Side x Side
Listing Status Sold
Purchase Type For Sale
Square Footage 2,317 sqft
Price per Sqft $182
Subdivision Woodland Cove 4Th Add
MLS Listing ID 6553555
Sold Date 09/13/24
Bedrooms 3
Full Baths 2
Half Baths 1
HOA Fees $259/mo
Year Built 2024
Annual Tax Amount $324
Tax Year 2023
Contingent None
Lot Size 1,742 Sqft
Acres 0.04
Lot Dimensions 29x54
Property Description
Sitting at over 2,300 square feet, this new townhome for sale at Woodland Cove has 3 bedrooms, 2 full bathrooms, and an open living space for entertaining. Inside the foyer, the stairs up to the first floor await, providing an immediate view into the open-concept kitchen with a center island. This impressive townhome provides a living space that's perfectly equipped for entertaining, since the kitchen, dining room, and family room area all seamlessly connect. A balcony, a flex room fit for a home office, a spacious half bath, and an under-the-stairs storage closet round out the first floor. Discover all 3 bedrooms and the laundry room upstairs, including a full bathroom in the hallway and a full owner's en-suite bath. These spacious guest bedrooms are ideal for guest rooms, playrooms, and so much more! Down on the lower level, you'll find an unfinished storage area and more livable space in the finished recreation room.
Location
State MN
County Hennepin
Community Woodland Cove
Zoning Residential-Single Family
Rooms
Basement Finished, Slab
Dining Room Informal Dining Room
Interior
Heating Forced Air
Cooling Central Air
Fireplaces Number 1
Fireplaces Type Electric
Fireplace Yes
Appliance Dishwasher, Dryer, Microwave, Range, Refrigerator, Washer, Water Softener Owned
Exterior
Parking Features Attached Garage, Asphalt, Garage Door Opener
Garage Spaces 2.0
Roof Type Architecural Shingle
Building
Lot Description Underground Utilities
Story More Than 2 Stories
Foundation 1566
Sewer City Sewer/Connected
Water City Water/Connected
Level or Stories More Than 2 Stories
Structure Type Brick/Stone,Vinyl Siding
New Construction true
Schools
School District Westonka
Others
HOA Fee Include Maintenance Structure,Hazard Insurance,Lawn Care,Maintenance Grounds,Professional Mgmt,Trash,Shared Amenities,Snow Removal
Restrictions Architecture Committee,Mandatory Owners Assoc
Read Less
Want to know what your home might be worth? Contact us for a FREE valuation!

Our team is ready to help you sell your home for the highest possible price ASAP
GET MORE INFORMATION





