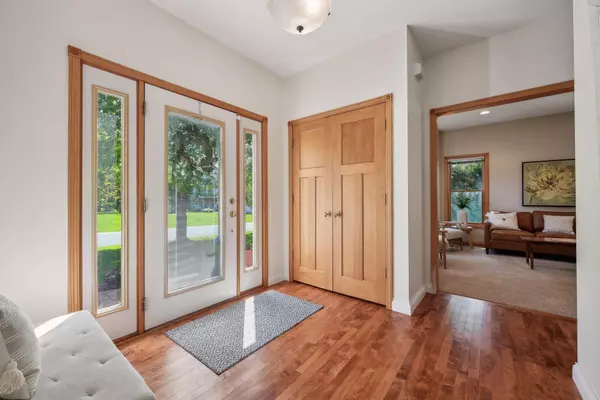$715,000
$739,900
3.4%For more information regarding the value of a property, please contact us for a free consultation.
965 Bayside LN Minnetrista, MN 55364
4 Beds
4 Baths
4,506 SqFt
Key Details
Sold Price $715,000
Property Type Single Family Home
Sub Type Single Family Residence
Listing Status Sold
Purchase Type For Sale
Square Footage 4,506 sqft
Price per Sqft $158
Subdivision Bayside
MLS Listing ID 6538811
Sold Date 09/16/24
Bedrooms 4
Full Baths 3
Three Quarter Bath 1
Year Built 1998
Annual Tax Amount $6,258
Tax Year 2024
Contingent None
Lot Size 0.490 Acres
Acres 0.49
Lot Dimensions E 146X143X145X156
Property Description
Welcome this grand 2-story home located on a private near half acre lot with scenic tree lined backyard and quiet no through street front. Kitchen offers a large center island with seating, granite counter tops, double ovens and loads of cabinetry. Generous sized adjacent dinette and formal dining room! Spacious living and family rooms! Enjoy relaxing or entering in the vaulted screen porch with peaceful tranquil backyard views. 4 bedrooms on one level. Primary suite offers amazing huge walk-in closet with custom organization units, spacious bathroom plus a sitting room that could dual as an office/nursery. Sprawling finished lower level with versatile space, bar with granite counter tops, large storage room plus an additional room perfect for hobbies or could repurpose for 5th bedroom with adjacent ¾ bath offering heated floors. Heated 3-car garage with extra high ceilings allows for additional storage. Outdoor storage shed/play house is a plus!
Location
State MN
County Hennepin
Zoning Residential-Single Family
Rooms
Basement Drain Tiled, Finished, Full, Sump Pump, Walkout
Dining Room Breakfast Bar, Informal Dining Room, Kitchen/Dining Room, Separate/Formal Dining Room
Interior
Heating Forced Air
Cooling Central Air
Fireplaces Number 2
Fireplaces Type Amusement Room, Brick, Family Room, Free Standing, Gas
Fireplace Yes
Appliance Air-To-Air Exchanger, Cooktop, Dishwasher, Disposal, Double Oven, Dryer, Exhaust Fan, Humidifier, Water Filtration System, Microwave, Refrigerator, Wall Oven, Washer, Water Softener Owned
Exterior
Parking Features Attached Garage, Concrete, Garage Door Opener, Heated Garage
Garage Spaces 3.0
Fence Privacy
Roof Type Age 8 Years or Less,Asphalt
Building
Story Two
Foundation 1575
Sewer City Sewer/Connected
Water Well
Level or Stories Two
Structure Type Stucco
New Construction false
Schools
School District Westonka
Read Less
Want to know what your home might be worth? Contact us for a FREE valuation!

Our team is ready to help you sell your home for the highest possible price ASAP
GET MORE INFORMATION





