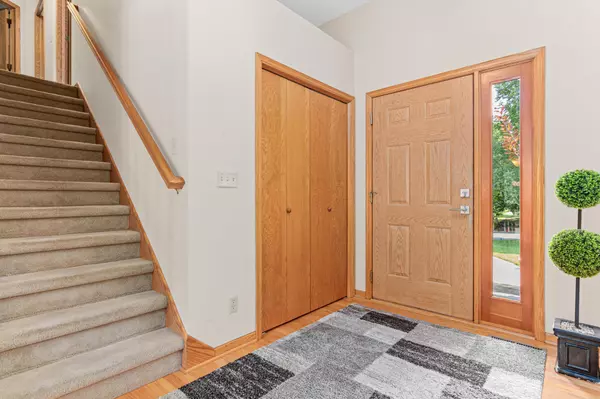$450,000
$470,000
4.3%For more information regarding the value of a property, please contact us for a free consultation.
6619 Ruffed Grouse RD Lino Lakes, MN 55014
4 Beds
3 Baths
2,582 SqFt
Key Details
Sold Price $450,000
Property Type Single Family Home
Sub Type Single Family Residence
Listing Status Sold
Purchase Type For Sale
Square Footage 2,582 sqft
Price per Sqft $174
Subdivision Quail Ridge
MLS Listing ID 6574638
Sold Date 09/23/24
Bedrooms 4
Full Baths 1
Half Baths 1
Three Quarter Bath 1
Year Built 1993
Annual Tax Amount $4,990
Tax Year 2024
Contingent None
Lot Size 0.380 Acres
Acres 0.38
Lot Dimensions 68x174x104x204
Property Description
Located on a quiet cul-de-sac in desirable area this home is a must see! The main level features 2 dining and living spaces! A great eat in kitchen and a formal dining room whether you're on the go or need to entertain. Main floor bedroom could also double as an office. 3 bedrooms up, primary ensuite w/ a walk-in closet and bathroom w/ separate tub and shower. Lower level has a huge rec room and a large storage space accompanied by a 1/2 bath. Massive composite deck off the back with a built in hot tub! Private dead end street with mature trees. Come in & enjoy!
Location
State MN
County Anoka
Zoning Residential-Single Family
Rooms
Basement Block, Drain Tiled, Drainage System, Finished, Full, Sump Pump
Dining Room Breakfast Area, Eat In Kitchen, Informal Dining Room, Kitchen/Dining Room
Interior
Heating Forced Air
Cooling Central Air
Fireplaces Number 1
Fireplaces Type Gas
Fireplace Yes
Appliance Cooktop, Dishwasher, Disposal, Dryer, Freezer, Gas Water Heater, Microwave, Range, Refrigerator, Stainless Steel Appliances, Washer
Exterior
Parking Features Attached Garage, Concrete, Garage Door Opener
Garage Spaces 3.0
Pool None
Building
Story Modified Two Story
Foundation 1281
Sewer City Sewer/Connected
Water City Water/Connected
Level or Stories Modified Two Story
Structure Type Block,Brick/Stone,Vinyl Siding
New Construction false
Schools
School District Centennial
Read Less
Want to know what your home might be worth? Contact us for a FREE valuation!

Our team is ready to help you sell your home for the highest possible price ASAP
GET MORE INFORMATION





