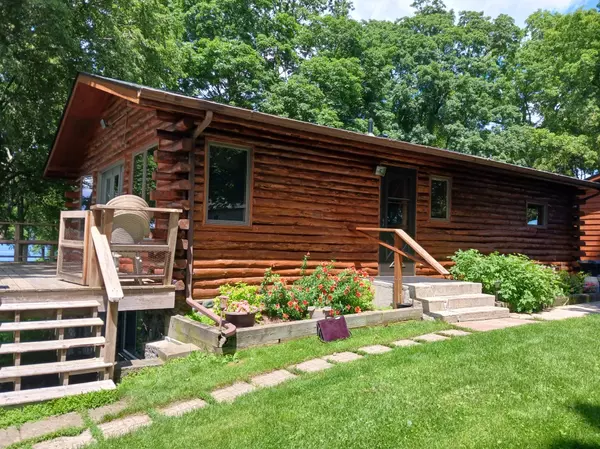$565,000
$599,000
5.7%For more information regarding the value of a property, please contact us for a free consultation.
46329 Lucretia LN Isle, MN 56342
2 Beds
2 Baths
1,728 SqFt
Key Details
Sold Price $565,000
Property Type Single Family Home
Sub Type Single Family Residence
Listing Status Sold
Purchase Type For Sale
Square Footage 1,728 sqft
Price per Sqft $326
Subdivision Big Point Third Sub
MLS Listing ID 6559045
Sold Date 09/23/24
Bedrooms 2
Full Baths 1
Three Quarter Bath 1
HOA Fees $16/ann
Year Built 1979
Annual Tax Amount $3,790
Tax Year 2023
Contingent None
Lot Size 0.720 Acres
Acres 0.72
Lot Dimensions 80x262x130x291
Property Description
Lakeshore living at its finest. On the beautiful East side of Mille Lacs Lake sits this real log home with a floor to ceiling real field stone fireplace with unique hearth and log mantal. Vaulted ceilings with exposed log support, incredible West facing lot with a huge yard to host your large family and friend's gatherings. Spectacular sunsets, boathouse with track system to protect your boat and water toys. Large deck off the Livingroom to enjoy the great views, fishing right out your front door. Home presently owner by an architect who has added many new custom features and has pride of ownership. You also belong to Big Point Harbor Assoc. that grants rights to the private boat harbor, for your weekend guest and overflow, only a block away. Truly a once in a lifetime opportunity to own a beautiful well cared for REAL LOG home, with a spectacular lot. Only 6 miles North of Isle and close to some nice family restaurants.
Location
State MN
County Mille Lacs
Zoning Residential-Single Family
Body of Water Mille Lacs
Rooms
Basement Block, Finished, Full
Dining Room Breakfast Area, Eat In Kitchen, Kitchen/Dining Room
Interior
Heating Forced Air, Fireplace(s)
Cooling None
Fireplaces Number 1
Fireplaces Type Living Room, Stone
Fireplace Yes
Appliance Gas Water Heater, Range, Refrigerator
Exterior
Parking Features Detached, Gravel
Garage Spaces 2.0
Waterfront Description Lake Front
View Panoramic, West
Roof Type Age 8 Years or Less,Asphalt
Road Frontage No
Building
Lot Description Tree Coverage - Medium
Story One
Foundation 864
Sewer Private Sewer, Tank with Drainage Field
Water Submersible - 4 Inch, Private, Well
Level or Stories One
Structure Type Wood Siding
New Construction false
Schools
School District Isle
Others
HOA Fee Include Beach Access,Dock,Shared Amenities
Read Less
Want to know what your home might be worth? Contact us for a FREE valuation!

Our team is ready to help you sell your home for the highest possible price ASAP
GET MORE INFORMATION





