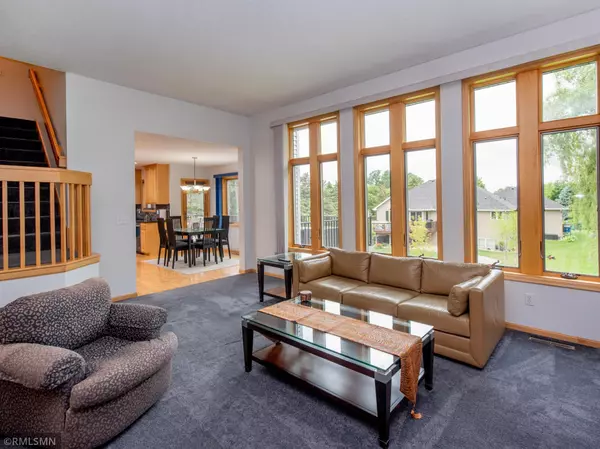$610,000
$625,000
2.4%For more information regarding the value of a property, please contact us for a free consultation.
4255 Balsam LN N Plymouth, MN 55441
5 Beds
4 Baths
3,556 SqFt
Key Details
Sold Price $610,000
Property Type Single Family Home
Sub Type Single Family Residence
Listing Status Sold
Purchase Type For Sale
Square Footage 3,556 sqft
Price per Sqft $171
Subdivision Forster Preserve 2
MLS Listing ID 6549227
Sold Date 10/02/24
Bedrooms 5
Full Baths 1
Half Baths 1
Three Quarter Bath 2
Year Built 1996
Annual Tax Amount $5,780
Tax Year 2023
Contingent None
Lot Size 0.340 Acres
Acres 0.34
Lot Dimensions 91X134X124X127
Property Sub-Type Single Family Residence
Property Description
Light filled and spacious, this beautifully maintained one owner home has so much to offer! Great layout with large, flexible spaces that provide many options for entertaining and everyday living. Multiple formal and informal seating and dining options, updated kitchen, large primary suite, expansive finished lower level and oversized 3 car garage. So many updates including brand new roof, maintenance free deck, HVAC, fresh paint, and more (please see supplement for complete list). Large lot with mature trees and thoughtful landscaping. Quiet neighborhood with easy access to Medicine Lake, French Regional Park, trails, schools, playgrounds, tennis courts, shopping, restaurants, and highways.
Location
State MN
County Hennepin
Zoning Residential-Single Family
Rooms
Basement Egress Window(s), Finished, Full, Walkout
Dining Room Eat In Kitchen, Separate/Formal Dining Room
Interior
Heating Forced Air
Cooling Central Air
Fireplaces Number 1
Fireplaces Type Gas
Fireplace Yes
Appliance Dishwasher, Dryer, Microwave, Range, Refrigerator, Stainless Steel Appliances, Washer, Water Softener Owned
Exterior
Parking Features Attached Garage
Garage Spaces 3.0
Roof Type Age 8 Years or Less
Building
Story Two
Foundation 1344
Sewer City Sewer/Connected
Water City Water/Connected
Level or Stories Two
Structure Type Aluminum Siding
New Construction false
Schools
School District Robbinsdale
Read Less
Want to know what your home might be worth? Contact us for a FREE valuation!

Our team is ready to help you sell your home for the highest possible price ASAP
GET MORE INFORMATION





