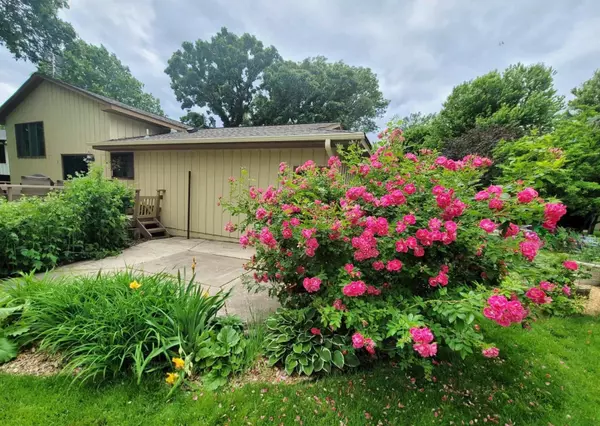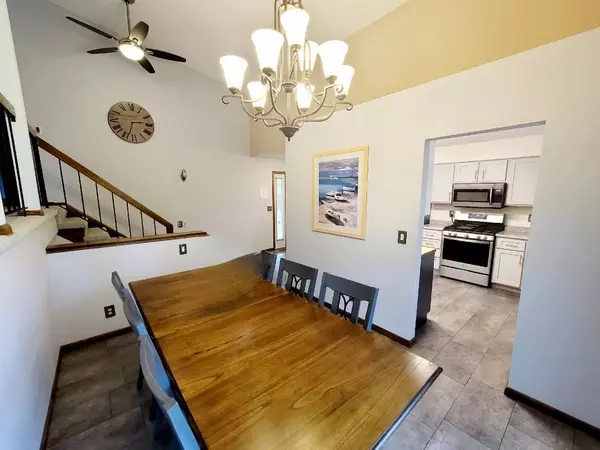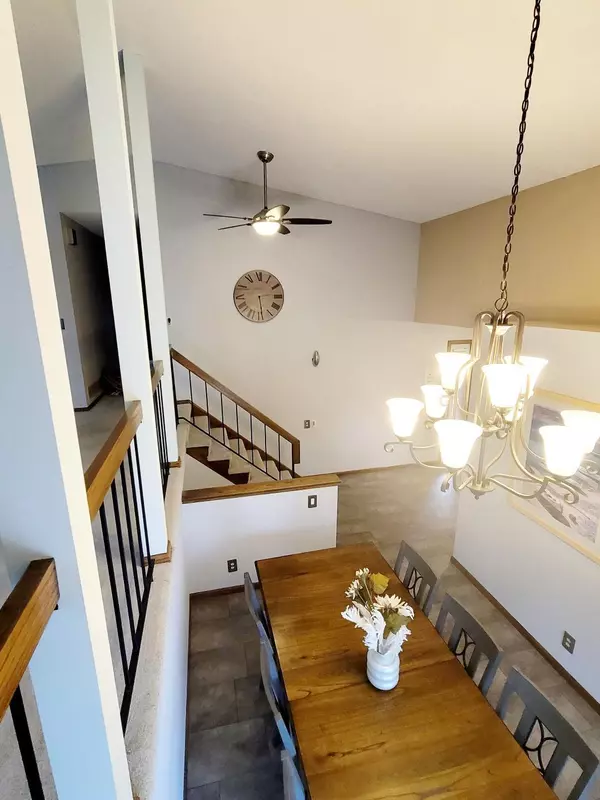$429,000
$429,000
For more information regarding the value of a property, please contact us for a free consultation.
9245 Garrison WAY Eden Prairie, MN 55347
4 Beds
3 Baths
2,055 SqFt
Key Details
Sold Price $429,000
Property Type Single Family Home
Sub Type Single Family Residence
Listing Status Sold
Purchase Type For Sale
Square Footage 2,055 sqft
Price per Sqft $208
Subdivision Garrison Forest 2Nd Add
MLS Listing ID 6555580
Sold Date 10/10/24
Bedrooms 4
Full Baths 1
Three Quarter Bath 2
HOA Fees $32/ann
Year Built 1979
Annual Tax Amount $4,380
Tax Year 2024
Contingent None
Lot Size 10,890 Sqft
Acres 0.25
Lot Dimensions 156x130x120x20
Property Description
Come and ENJOY this wonderful 4 bedroom 3 bathroom, well cared for home in the PRESERVE neighborhood! You will love the beautifully updated kitchen. Desired updating throughout the home! Main floor showcases the updated kitchen with new gas stove & new refrigerator plus large dining area! Top level entertaining/living room area overlooks the dining and kitchen area for an open concept PLUS 3 bedrooms and 2 bathrooms with additional updates too! Lower level has an additional bedroom and bathroom plus large family room with fireplace! Lowest level has lots of storage! New furnace and A/C in 2020! New roof is less than 2 years old! Beautiful backyard with deck offers a space for gardening and an opportunity to create many fun memories! The garden has been planted and is ready for the new owner to enjoy zucchini, tomatoes, peppers, garlic, dill & rhubarb! Enjoy the gorgeous old-fashioned roses! The preserve offers playgrounds, outdoor pools, tennis courts and pickleball courts all close by to enjoy!
Location
State MN
County Hennepin
Zoning Residential-Single Family
Rooms
Basement Block
Dining Room Kitchen/Dining Room
Interior
Heating Forced Air, Fireplace(s)
Cooling Central Air
Fireplaces Number 1
Fireplaces Type Family Room
Fireplace Yes
Appliance Dishwasher, Disposal, Dryer, Exhaust Fan, Gas Water Heater, Microwave, Range, Refrigerator
Exterior
Parking Features Attached Garage, Asphalt, Garage Door Opener
Garage Spaces 2.0
Roof Type Age 8 Years or Less
Building
Lot Description Tree Coverage - Medium
Story Four or More Level Split
Foundation 1304
Sewer City Sewer/Connected
Water City Water - In Street
Level or Stories Four or More Level Split
Structure Type Cedar
New Construction false
Schools
School District Eden Prairie
Others
HOA Fee Include Professional Mgmt,Shared Amenities
Read Less
Want to know what your home might be worth? Contact us for a FREE valuation!

Our team is ready to help you sell your home for the highest possible price ASAP
GET MORE INFORMATION





