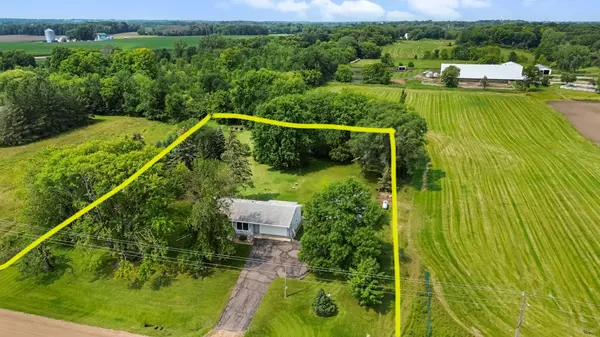$350,000
$375,000
6.7%For more information regarding the value of a property, please contact us for a free consultation.
8707 Cain RD Corcoran, MN 55340
3 Beds
1 Bath
988 SqFt
Key Details
Sold Price $350,000
Property Type Single Family Home
Sub Type Single Family Residence
Listing Status Sold
Purchase Type For Sale
Square Footage 988 sqft
Price per Sqft $354
MLS Listing ID 6567139
Sold Date 10/18/24
Bedrooms 3
Full Baths 1
Year Built 1964
Annual Tax Amount $3,715
Tax Year 2024
Contingent None
Lot Size 1.500 Acres
Acres 1.5
Lot Dimensions 65,340 sq ft
Property Description
Situated on 1.5 acres, this charming home in Corcoran, offers an outdoor enthusiast's playground lined with great mature trees on a superior lot. The property features a 4-car garage with attached and detached sections, complete with heat, hobby benches for year-round fun. Great steel siding. The fenced dog kennel and additional shed add convenience and versatility to the tree lined property. 2 honey crisps and 1 macintosh apple tree and the swing set stays.
This home offers a touch of nature's bounty right in your backyard. 3 bedrooms and 1 bathroom spread across 988 square feet on one level. The kitchen boasts ample storage and prep space, large pantry. Walk-out basement, must see livable—yet not finished space to gain equity and make your own.
Take this home a blend of indoor comfort and outdoor enjoyment. Don't forget to walk to your additional garage outbuilding as it's your very own hobby space, heated to do what you want all season long.
Location
State MN
County Hennepin
Zoning Residential-Single Family
Rooms
Basement Block, Daylight/Lookout Windows, Drain Tiled, Egress Window(s), Sump Pump, Unfinished, Walkout
Dining Room Eat In Kitchen
Interior
Heating Radiant
Cooling Central Air
Fireplace No
Appliance Air-To-Air Exchanger, Dryer, Electric Water Heater, Fuel Tank - Owned, Range, Refrigerator, Washer
Exterior
Parking Features Attached Garage, Detached, Asphalt, Finished Garage, Heated Garage, Multiple Garages
Garage Spaces 4.0
Building
Lot Description Suitable for Horses, Tree Coverage - Heavy
Story One
Foundation 988
Sewer Mound Septic, Septic System Compliant - Yes
Water Well
Level or Stories One
Structure Type Steel Siding
New Construction false
Schools
School District Buffalo-Hanover-Montrose
Read Less
Want to know what your home might be worth? Contact us for a FREE valuation!

Our team is ready to help you sell your home for the highest possible price ASAP
GET MORE INFORMATION





