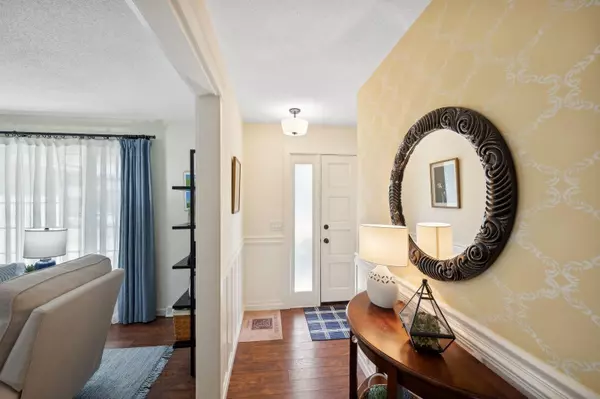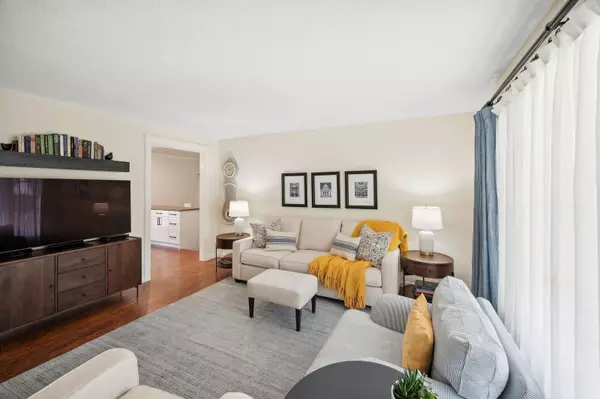$400,000
$400,000
For more information regarding the value of a property, please contact us for a free consultation.
14469 Genesee AVE Apple Valley, MN 55124
3 Beds
2 Baths
1,474 SqFt
Key Details
Sold Price $400,000
Property Type Single Family Home
Sub Type Single Family Residence
Listing Status Sold
Purchase Type For Sale
Square Footage 1,474 sqft
Price per Sqft $271
Subdivision Jeannettes Add
MLS Listing ID 6603128
Sold Date 10/24/24
Bedrooms 3
Full Baths 1
Three Quarter Bath 1
Year Built 1975
Annual Tax Amount $3,656
Tax Year 2024
Contingent None
Lot Size 0.390 Acres
Acres 0.39
Lot Dimensions 186x82x186x100
Property Description
Stunning completely remodeled/renovated rambler located within walking distance to stores,
restaurants, farmer's market, library, healthcare facility and more! When entering the home, you will
see new custom wainscotting and trim, solid oak doors, easy maintenance flooring and high-end
Renewal by Anderson patio door and windows throughout. The entertaining friendly living room is
just a step away from the completely renovated kitchen. The kitchen features new cabinets with
soft close doors and drawers, quartz countertops, custom built center island with butcherblock
countertop and storage, all LG black stainless appliances, tons of storage, upgraded lights, outlets,
switches, plumbing and insulation. The dining area has custom built buffet with soft close drawers
and doors, quartz countertop overlooking the impressive, renovated family room with vaulted
ceiling, a new stone fireplace, built-in bookcases, new insulation and upgraded lights, outlets &
switches. The newly enlarged garage entrance features a tiled floor, custom bench and walk-in cedar
closet. The
bathrooms have been equally completely renovated, featuring tiled floors, a soaking tub, new
shower, built-in wall cabinets, upgraded lights, outlets, switches, insulation and plumbing. The
renovated primary bedroom features new board and batten walls with upgraded lights, outlets,
switches and insulation. The basement features all newer mechanicals – Bryant furnace and
central air conditioner, Rheem 50-gallon water heater, Dakota Water Millenium whole house water
softener and filtration system and radon reduction system. The unfinished basement has potential
for two additional bedrooms, a third bathroom and second family room for instant equity. Step
outside to the large nature lovers' private fully fenced backyard that features a newer 36 ft x 25 ft
patio with vinyl privacy panels, composite decking steps to entertain your family and friends. The
backyard also has a newer Tuff shed with no-rot aluminum base and mature trees. The house has a
newer roof featuring 30-year Owens Corning Duration Series shingles and gutters. Fast closing
possible.
Location
State MN
County Dakota
Zoning Residential-Single Family
Rooms
Basement Block, Crawl Space, Drain Tiled, Full, Unfinished
Dining Room Informal Dining Room, Kitchen/Dining Room
Interior
Heating Forced Air
Cooling Central Air
Fireplaces Number 1
Fireplaces Type Electric, Family Room
Fireplace Yes
Appliance Dishwasher, Disposal, Dryer, Freezer, Gas Water Heater, Water Filtration System, Water Osmosis System, Microwave, Range, Refrigerator, Stainless Steel Appliances, Washer, Water Softener Owned
Exterior
Parking Features Attached Garage, Concrete, Garage Door Opener, Insulated Garage
Garage Spaces 2.0
Fence Chain Link, Composite
Roof Type Age Over 8 Years,Asphalt
Building
Lot Description Tree Coverage - Medium
Story One
Foundation 1474
Sewer City Sewer/Connected
Water City Water/Connected
Level or Stories One
Structure Type Brick/Stone,Cedar,Vinyl Siding
New Construction false
Schools
School District Rosemount-Apple Valley-Eagan
Read Less
Want to know what your home might be worth? Contact us for a FREE valuation!

Our team is ready to help you sell your home for the highest possible price ASAP
GET MORE INFORMATION





