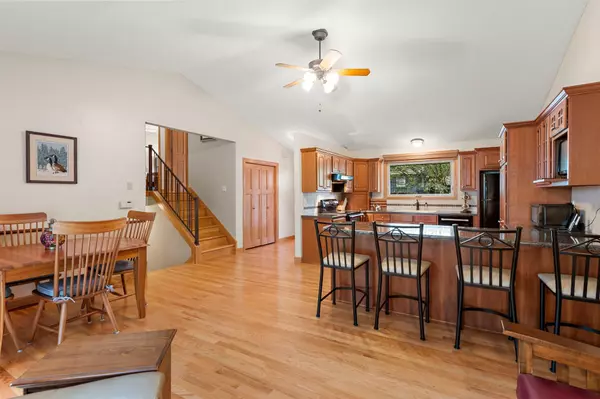$420,000
$415,000
1.2%For more information regarding the value of a property, please contact us for a free consultation.
9925 Garrison WAY Eden Prairie, MN 55347
3 Beds
2 Baths
1,560 SqFt
Key Details
Sold Price $420,000
Property Type Single Family Home
Sub Type Single Family Residence
Listing Status Sold
Purchase Type For Sale
Square Footage 1,560 sqft
Price per Sqft $269
Subdivision Garrison Forest
MLS Listing ID 6583444
Sold Date 10/28/24
Bedrooms 3
Full Baths 1
Three Quarter Bath 1
HOA Fees $32/ann
Year Built 1978
Annual Tax Amount $4,516
Tax Year 2024
Contingent None
Lot Size 9,583 Sqft
Acres 0.22
Lot Dimensions 77.47x122.73x77x127
Property Description
Welcome to this stunning 3-bedroom, 2-bath 4 level split home at 9925 Garrison Way in Eden Prairie. The main level boasts gorgeous hardwood floors that extend throughout the kitchen and dining/living areas. The vaulted ceilings enhance the sense of space and light, creating an open and inviting atmosphere. The kitchen is a chef's delight with rich cherry cabinets, ample storage space, and a layout that makes meal preparation a pleasure. On the lower level, you'll find a spacious family room featuring a classic brick wood-burning fireplace, perfect for cozy gatherings and relaxing evenings. This level adds to the home's appeal with its warm and inviting ambiance. The property also offers a large patio in the backyard, ideal for outdoor entertaining and enjoying the serene surroundings. The lush, wooded garden area provides a private and tranquil retreat, creating a beautiful backdrop for your outdoor activities. This home not only offers style and comfort but also the convenience of being in a desirable Eden Prairie neighborhood, providing a perfect blend of modern living and natural beauty.
Location
State MN
County Hennepin
Zoning Residential-Single Family
Rooms
Basement Drain Tiled, Sump Pump
Dining Room Breakfast Bar, Informal Dining Room, Kitchen/Dining Room, Living/Dining Room
Interior
Heating Forced Air
Cooling Central Air
Fireplaces Number 1
Fireplaces Type Brick, Family Room, Wood Burning
Fireplace Yes
Appliance Dishwasher, Dryer, Exhaust Fan, Humidifier, Range, Refrigerator, Washer
Exterior
Parking Features Attached Garage, Asphalt, Insulated Garage
Garage Spaces 2.0
Roof Type Asphalt,Pitched
Building
Lot Description Tree Coverage - Medium
Story Four or More Level Split
Foundation 960
Sewer City Sewer/Connected
Water City Water/Connected
Level or Stories Four or More Level Split
Structure Type Steel Siding
New Construction false
Schools
School District Eden Prairie
Others
HOA Fee Include Professional Mgmt,Shared Amenities
Read Less
Want to know what your home might be worth? Contact us for a FREE valuation!

Our team is ready to help you sell your home for the highest possible price ASAP
GET MORE INFORMATION





