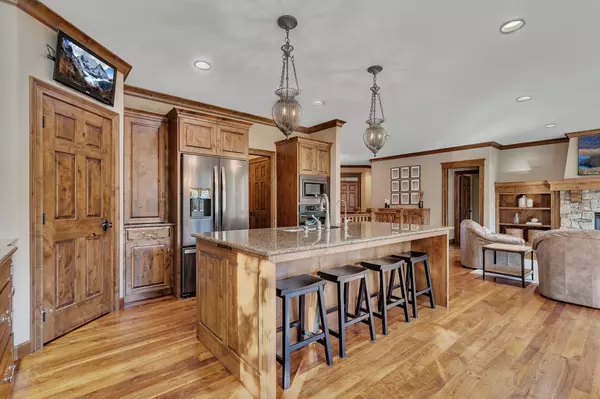$539,900
$539,900
For more information regarding the value of a property, please contact us for a free consultation.
1522 Pebble Creek CT Sartell, MN 56377
4 Beds
3 Baths
3,384 SqFt
Key Details
Sold Price $539,900
Property Type Single Family Home
Sub Type Single Family Residence
Listing Status Sold
Purchase Type For Sale
Square Footage 3,384 sqft
Price per Sqft $159
Subdivision Stonebrook Estates
MLS Listing ID 6600172
Sold Date 10/30/24
Bedrooms 4
Full Baths 1
Half Baths 1
Three Quarter Bath 1
Year Built 2010
Annual Tax Amount $7,090
Tax Year 2024
Contingent None
Lot Size 0.410 Acres
Acres 0.41
Lot Dimensions 100x177
Property Description
The moment you approach this custom built rambler, you will appreciate the extra details like the timeless exterior with extensive brickwork, the high pitched gables, and the oversized front door. This one isn't like all the others! The home exudes quality and character inside and out. The spacious great room is full of large windows, bathing this gathering space in natural light. It features walnut plank flooring, and the living room is centered around a beautiful stone fireplace. The kitchen is equipped with a gas cooktop, wall oven, granite countertops, a large center island, a pantry, and a dedicated coffee station. The dining area is surrounded by windows, and offers a patio door leading to a grilling deck and then to the paving stone patio in the backyard. The spacious main floor owner's suite is well designed with a walk-in closet and private bath with walk-in shower. Also on the main level, you'll find the laundry room, a half bath, and a flex room suitable for a second bedroom/nursery/den. The lower level boasts in-floor heat, and offers a sizable family room, two more bedrooms, a full bathroom, and a large exercise room with great storage space. The oversized double garage is larger than many three stall garages at over 750 sq ft, with the right side being 38 ft deep. To top it off, the home sits on a 0.41 acre, picture-perfect landscaped yard, in a popular Sartell neighborhood!
Location
State MN
County Stearns
Zoning Residential-Single Family
Rooms
Basement Daylight/Lookout Windows, Finished, Full, Concrete
Dining Room Eat In Kitchen, Informal Dining Room
Interior
Heating Forced Air, Radiant Floor
Cooling Central Air
Fireplaces Number 1
Fireplaces Type Gas, Living Room
Fireplace Yes
Appliance Cooktop, Dishwasher, Dryer, Exhaust Fan, Microwave, Refrigerator, Wall Oven, Washer, Water Softener Owned
Exterior
Parking Features Attached Garage, Concrete, Insulated Garage
Garage Spaces 2.0
Roof Type Asphalt
Building
Lot Description Corner Lot, Tree Coverage - Medium
Story One
Foundation 1720
Sewer City Sewer/Connected
Water City Water/Connected
Level or Stories One
Structure Type Brick/Stone,Metal Siding
New Construction false
Schools
School District Sartell-St. Stephens
Read Less
Want to know what your home might be worth? Contact us for a FREE valuation!

Our team is ready to help you sell your home for the highest possible price ASAP
GET MORE INFORMATION





