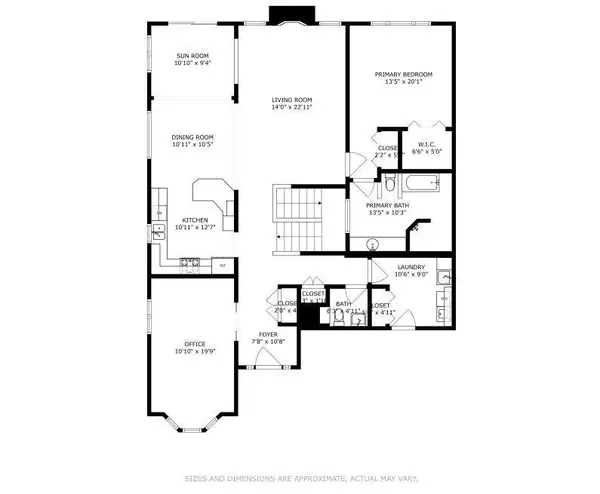$476,250
$485,000
1.8%For more information regarding the value of a property, please contact us for a free consultation.
11354 Hillcrest DR N Champlin, MN 55316
3 Beds
3 Baths
3,043 SqFt
Key Details
Sold Price $476,250
Property Type Townhouse
Sub Type Townhouse Side x Side
Listing Status Sold
Purchase Type For Sale
Square Footage 3,043 sqft
Price per Sqft $156
Subdivision The Meadows At Elm Creek 2Nd Add
MLS Listing ID 6482977
Sold Date 10/30/24
Bedrooms 3
Full Baths 1
Half Baths 1
Three Quarter Bath 1
HOA Fees $430/mo
Year Built 2000
Annual Tax Amount $5,242
Tax Year 2024
Contingent None
Lot Size 5,227 Sqft
Acres 0.12
Lot Dimensions 52x107x56x91
Property Description
Fall in love with this one-owner, Hanson built executive townhouse in Champlin's sought after Meadows at Elm Creek! It rests on a walkout lot, backed up to a pond (instead of other townhouses). The main level is wide open, with a gas fireplace, 10' ceilings, lots of crown molding & solid oak hardwoods & enormous windows to flood the space with sunlight! The primary BR suite features TWO closets & a private bath with an enormous & tiled walk-in shower & separate claw foot tub. Enjoy the convenient main level laundry room too! The garage is 28' deep & features a (removable) wheelchair ramp. The walkout lower level includes a huge rec room with another gas fireplace, over 500 SqFt of stg space, a 3rd BR & bath, and a home office. The furnace, AC & dishwasher were recently replaced. Enjoy a deck AND a patio, as well as central vac, air exchanger, a 105 gal water heater & an Aprilaire humidifier. See the 3D Tour & walk through it virtually, then come see it in person and make your offer!!!
Location
State MN
County Hennepin
Zoning Residential-Single Family
Rooms
Basement Block, Drain Tiled, Finished, Full, Sump Pump, Walkout
Dining Room Breakfast Area, Informal Dining Room
Interior
Heating Forced Air, Fireplace(s)
Cooling Central Air
Fireplaces Number 2
Fireplaces Type Family Room, Gas, Living Room
Fireplace Yes
Appliance Air-To-Air Exchanger, Central Vacuum, Dishwasher, Disposal, Dryer, Electric Water Heater, Humidifier, Microwave, Range, Refrigerator, Washer, Water Softener Owned
Exterior
Parking Features Attached Garage, Asphalt, Concrete, Floor Drain, Garage Door Opener
Garage Spaces 2.0
Fence None
Pool None
Waterfront Description Pond
View Y/N East
View East
Roof Type Age Over 8 Years,Architectural Shingle,Asphalt
Building
Lot Description Underground Utilities
Story One
Foundation 1776
Sewer City Sewer/Connected
Water City Water/Connected
Level or Stories One
Structure Type Brick/Stone,Metal Siding,Vinyl Siding
New Construction false
Schools
School District Anoka-Hennepin
Others
HOA Fee Include Maintenance Structure,Hazard Insurance,Lawn Care,Maintenance Grounds,Professional Mgmt,Trash,Shared Amenities,Snow Removal
Restrictions Architecture Committee,Mandatory Owners Assoc,Pets - Cats Allowed,Pets - Dogs Allowed,Pets - Number Limit,Rental Restrictions May Apply
Read Less
Want to know what your home might be worth? Contact us for a FREE valuation!

Our team is ready to help you sell your home for the highest possible price ASAP
GET MORE INFORMATION





