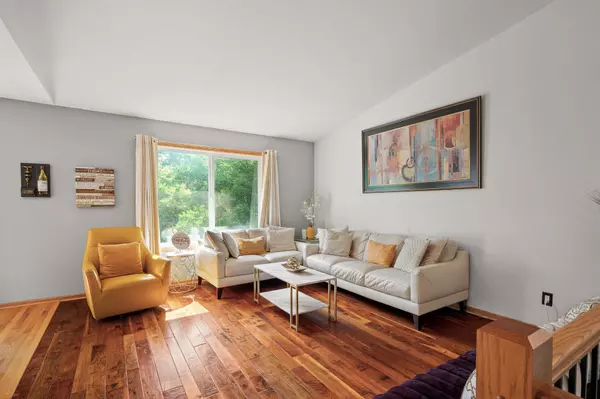$338,000
$349,000
3.2%For more information regarding the value of a property, please contact us for a free consultation.
9665 Brighton LN Eden Prairie, MN 55347
3 Beds
2 Baths
1,555 SqFt
Key Details
Sold Price $338,000
Property Type Townhouse
Sub Type Townhouse Side x Side
Listing Status Sold
Purchase Type For Sale
Square Footage 1,555 sqft
Price per Sqft $217
Subdivision Prairie East 7Th Add
MLS Listing ID 6578116
Sold Date 10/30/24
Bedrooms 3
Full Baths 1
Three Quarter Bath 1
HOA Fees $345/mo
Year Built 2004
Annual Tax Amount $3,538
Tax Year 2024
Contingent None
Lot Size 2,613 Sqft
Acres 0.06
Lot Dimensions Association
Property Description
Welcome to this charming end unit townhome offering the perfect blend of comfort and convenience. Featuring 3 bedrooms and 2 bathrooms, this home provides a spacious layout with two bedrooms upstairs and one downstairs, ideal for privacy and flexibility. Step inside to discover vaulted ceilings and a cozy fireplace, creating a warm and inviting atmosphere. The kitchen boasts stainless steel appliances and elegant hardwood floors, blending style with functionality seamlessly. The primary bedroom includes a convenient walk-in closet, ensuring ample storage space. Outside, enjoy peaceful views from the deck and the patio overlooking a serene pond, perfect for relaxation and entertaining. Located in a desirable neighborhood, this townhome combines modern amenities with a tranquil setting, offering a wonderful opportunity to call it home.
Location
State MN
County Hennepin
Zoning Residential-Single Family
Rooms
Basement Finished, Full, Walkout
Dining Room Eat In Kitchen, Informal Dining Room
Interior
Heating Forced Air, Fireplace(s)
Cooling Central Air
Fireplaces Number 1
Fireplaces Type Brick, Wood Burning
Fireplace Yes
Appliance Dishwasher, Dryer, Exhaust Fan, Microwave, Range, Refrigerator, Stainless Steel Appliances, Washer
Exterior
Parking Features Asphalt, Insulated Garage, Tuckunder Garage
Garage Spaces 2.0
Roof Type Age Over 8 Years,Asphalt
Building
Lot Description Public Transit (w/in 6 blks), Tree Coverage - Light
Story Split Entry (Bi-Level)
Foundation 1041
Sewer City Sewer/Connected
Water City Water/Connected
Level or Stories Split Entry (Bi-Level)
Structure Type Vinyl Siding
New Construction false
Schools
School District Eden Prairie
Others
HOA Fee Include Maintenance Structure,Hazard Insurance,Lawn Care,Maintenance Grounds,Professional Mgmt,Snow Removal
Restrictions Mandatory Owners Assoc,Rentals not Permitted,Pets - Cats Allowed,Pets - Dogs Allowed
Read Less
Want to know what your home might be worth? Contact us for a FREE valuation!

Our team is ready to help you sell your home for the highest possible price ASAP
GET MORE INFORMATION





