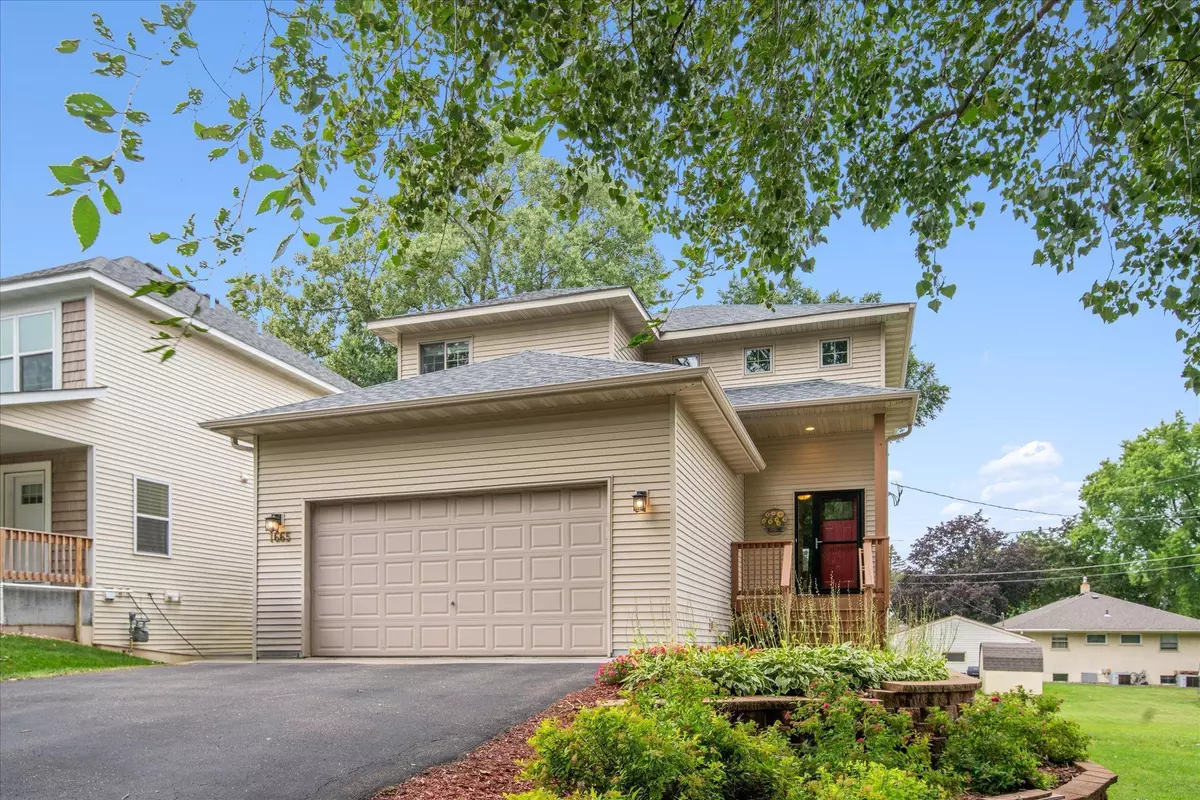$435,000
$439,900
1.1%For more information regarding the value of a property, please contact us for a free consultation.
1665 Hazelwood ST Saint Paul, MN 55106
4 Beds
4 Baths
2,814 SqFt
Key Details
Sold Price $435,000
Property Type Single Family Home
Sub Type Single Family Residence
Listing Status Sold
Purchase Type For Sale
Square Footage 2,814 sqft
Price per Sqft $154
Subdivision Phalen Heights
MLS Listing ID 6594714
Sold Date 11/07/24
Bedrooms 4
Full Baths 2
Half Baths 2
Year Built 2006
Annual Tax Amount $5,236
Tax Year 2024
Contingent None
Lot Size 6,098 Sqft
Acres 0.14
Lot Dimensions 45x135
Property Description
Newer construction living in the heart of St. Paul! Delightful two story tucked away on a quiet cul-de-sac, featuring 4 Bedrooms and 4 Bathrooms, with 2,861 finished square feet of living space. The main floor offers an open and inviting living room with natural woodwork, neutral decor and gas burning fireplace. The spacious kitchen provides abundant oak cabinetry, tremendous workspace, stainless-steel appliances, granite counter tops, strand bamboo flooring, useful breakfast bar along with an adjacent informal dining room and convenient access to the sizable deck, perfect for relaxing. Also on the main floor is an updated 1/2 bath and well located laundry area. There are 3 generous sized bedrooms on the 2nd floor including a spacious owner's suite boasting a whirlpool tub, double sinks, separate shower and walk in closet. The 2nd floor also includes a loft area with sun-drenched windows, an ideal location for a home office or play area. The lower level features an enchanting family room with walkout to an oversized patio, accompanied by a 1/2 bath and an additional bedroom. Includes maintenance-free vinyl exterior, an attached 2 car garage, fully fenced-in yard, and numerous updates within the last two years include; carpet, roof, furnace, central air and water heater. Move in and enjoy! 1 year home warranty included.
Location
State MN
County Ramsey
Zoning Residential-Single Family
Rooms
Basement Daylight/Lookout Windows, Drain Tiled, Finished, Full, Sump Pump, Walkout
Dining Room Breakfast Bar, Informal Dining Room
Interior
Heating Forced Air
Cooling Central Air
Fireplaces Number 1
Fireplaces Type Gas, Living Room
Fireplace Yes
Appliance Air-To-Air Exchanger, Dishwasher, Disposal, Dryer, Humidifier, Gas Water Heater, Microwave, Range, Refrigerator, Stainless Steel Appliances
Exterior
Parking Features Attached Garage, Asphalt, Garage Door Opener
Garage Spaces 2.0
Fence Full, Split Rail
Pool None
Roof Type Age 8 Years or Less,Architectural Shingle,Asphalt,Pitched
Building
Lot Description Public Transit (w/in 6 blks), Tree Coverage - Light
Story Two
Foundation 1014
Sewer City Sewer/Connected
Water City Water/Connected
Level or Stories Two
Structure Type Vinyl Siding
New Construction false
Schools
School District St. Paul
Read Less
Want to know what your home might be worth? Contact us for a FREE valuation!

Our team is ready to help you sell your home for the highest possible price ASAP
GET MORE INFORMATION





