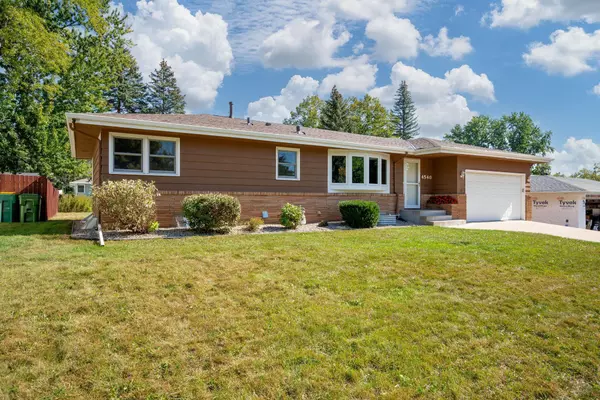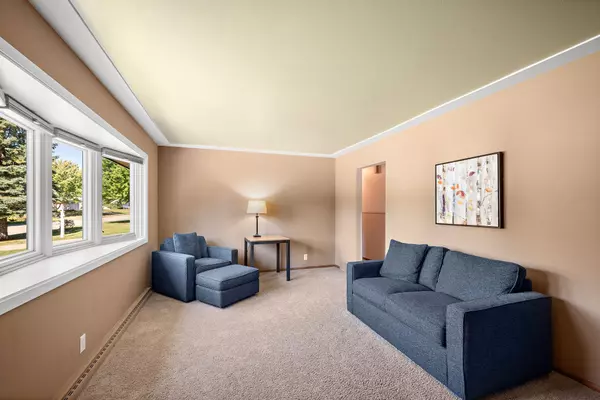$369,500
$375,000
1.5%For more information regarding the value of a property, please contact us for a free consultation.
4540 Maryland AVE N Crystal, MN 55428
4 Beds
2 Baths
2,402 SqFt
Key Details
Sold Price $369,500
Property Type Single Family Home
Sub Type Single Family Residence
Listing Status Sold
Purchase Type For Sale
Square Footage 2,402 sqft
Price per Sqft $153
MLS Listing ID 6608373
Sold Date 11/15/24
Bedrooms 4
Full Baths 1
Three Quarter Bath 1
Year Built 1958
Annual Tax Amount $4,630
Tax Year 2024
Contingent None
Lot Size 10,018 Sqft
Acres 0.23
Lot Dimensions 75X133
Property Description
Check out this remarkable, move-in ready Crystal home that has received meticulous care! On a quiet neighborhood street, additions and upgrades comprise 2400 finished square feet of comfortable living space. Main floor great room concept offers easy flow through kitchen, dining area with built in hutch, and family room with gas fireplace. A spacious deck with new floorboards has easy access through the dining area. Main floor bathroom remodeled in 2022, with custom vanity and tile floor. Three main floor bedrooms feature hard wood floors. 2024 updates include new roof and living room bay window. A lower-level remodeled and modernization features legal 4th bedroom, ¾ bath, laundry room, eight-foot ceiling, and whole house electrical upgrade. Don't miss this rare opportunity and see for yourself!
Location
State MN
County Hennepin
Zoning Residential-Single Family
Rooms
Basement Drain Tiled, Finished, Full, Sump Pump
Dining Room Breakfast Area, Separate/Formal Dining Room
Interior
Heating Forced Air
Cooling Central Air
Fireplaces Number 1
Fireplaces Type Family Room, Other
Fireplace Yes
Appliance Dishwasher, Disposal, Refrigerator, Wall Oven
Exterior
Parking Features Attached Garage, Garage Door Opener
Garage Spaces 2.0
Building
Story One
Foundation 1034
Sewer City Sewer/Connected
Water City Water/Connected
Level or Stories One
Structure Type Brick/Stone
New Construction false
Schools
School District Robbinsdale
Read Less
Want to know what your home might be worth? Contact us for a FREE valuation!

Our team is ready to help you sell your home for the highest possible price ASAP
GET MORE INFORMATION





