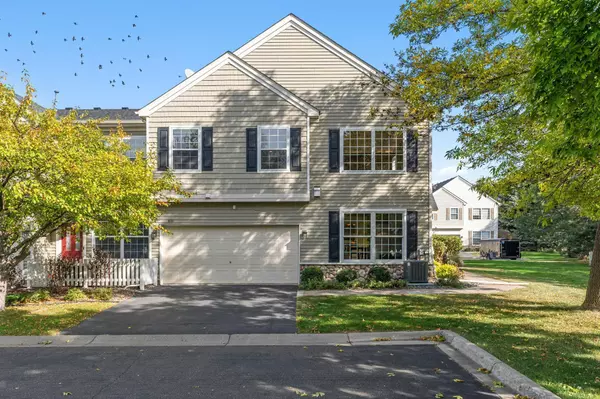$315,000
$315,000
For more information regarding the value of a property, please contact us for a free consultation.
13740 54th AVE N #601 Plymouth, MN 55446
2 Beds
3 Baths
1,648 SqFt
Key Details
Sold Price $315,000
Property Type Townhouse
Sub Type Townhouse Side x Side
Listing Status Sold
Purchase Type For Sale
Square Footage 1,648 sqft
Price per Sqft $191
Subdivision Cic 1039 Garden-Villas At The Rese
MLS Listing ID 6616718
Sold Date 11/26/24
Bedrooms 2
Full Baths 2
Half Baths 1
HOA Fees $350/mo
Year Built 2001
Annual Tax Amount $3,187
Tax Year 2024
Contingent None
Lot Size 1.040 Acres
Acres 1.04
Lot Dimensions Common
Property Description
Welcome to this incredible, end-unit townhome that beautifully blends comfort and convenience, located in a peaceful neighborhood. Inside, the home features modern updates throughout, including new Renewal by Andersen windows (installed in 2021), new HVAC in 2023, and a cozy gas fireplace in the living room. The kitchen is a perfect gathering spot, with Cambria countertops, updated lighting, and newer appliances, including a range with both regular and convection ovens. Hardwood floors run throughout the home, with the primary bedroom showcasing new hardwood flooring. The attached bathroom has been completely refreshed, with a new vanity, flooring, lighting, and fixtures. The heated garage is perfect for cold winters. Enjoy the expansive lawn space on the south and west sides, framed by large, mature trees. Nearby, the Medicine Lake bike trail offers easy access to outdoor activities, while Plymouth's lively community events and amenities are just a short ride away. Ask your agent for a copy of the "Home Features List" This home has been lovingly cared for and is ready for its next chapter!
Location
State MN
County Hennepin
Zoning Residential-Single Family
Rooms
Basement None
Dining Room Informal Dining Room
Interior
Heating Forced Air
Cooling Central Air
Fireplaces Number 1
Fireplaces Type Living Room
Fireplace Yes
Appliance Dishwasher, Double Oven, Dryer, Microwave, Range, Refrigerator, Washer, Water Softener Owned
Exterior
Parking Features Attached Garage, Asphalt
Garage Spaces 2.0
Building
Story Two
Foundation 960
Sewer City Sewer/Connected
Water City Water/Connected
Level or Stories Two
Structure Type Vinyl Siding
New Construction false
Schools
School District Osseo
Others
HOA Fee Include Lawn Care,Maintenance Grounds,Professional Mgmt,Trash,Snow Removal
Restrictions Architecture Committee,Pets - Cats Allowed,Pets - Dogs Allowed,Pets - Number Limit,Rental Restrictions May Apply
Read Less
Want to know what your home might be worth? Contact us for a FREE valuation!

Our team is ready to help you sell your home for the highest possible price ASAP
GET MORE INFORMATION





