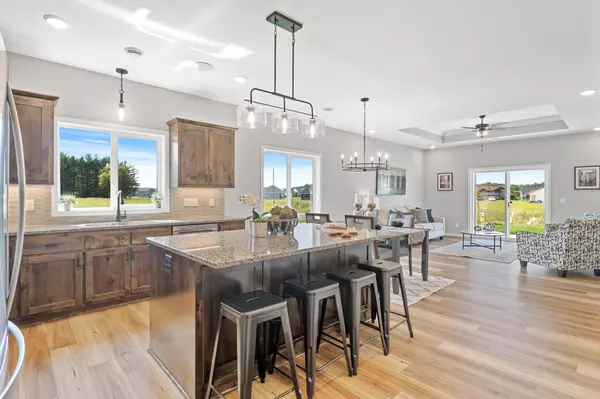$452,000
$452,000
For more information regarding the value of a property, please contact us for a free consultation.
25810 Emerson CT Wyoming, MN 55092
3 Beds
2 Baths
1,432 SqFt
Key Details
Sold Price $452,000
Property Type Townhouse
Sub Type Townhouse Detached
Listing Status Sold
Purchase Type For Sale
Square Footage 1,432 sqft
Price per Sqft $315
Subdivision Summer Field 2Nd Addition
MLS Listing ID 6487364
Sold Date 12/02/24
Bedrooms 3
Full Baths 1
Three Quarter Bath 1
HOA Fees $150/mo
Year Built 2023
Annual Tax Amount $60
Tax Year 2023
Contingent None
Lot Size 6,098 Sqft
Acres 0.14
Lot Dimensions 50x120x50x120
Property Description
What a great design and concept. The Summer Field development follows city rules for pets, fences, gardens and even a fire pit are allowed with association approval. This fabulous detached townhome was built by Semler Construction and the design was based on customer feedback from previous models. This home is much larger than it looks from the outside. You will love all the great features such as: a front porch to relax on, visibility into the home from the front door is minimal, the smartly designed entryway so you and your guests have plenty of room at the front door to remove your shoes, etc., extra 3rd bedroom/flex room to use for your crafts, exercise room, office or whatever you desire. There is a huge pantry off the kitchen, separate walk-in closet and owner's private 3/4 bath off the primary bedroom and so much more! We have 3 similar homes to choose from that are under construction and you still have time to make your selections!!! We think you will love this new model as much as we do so stop out and see it soon!!!
Location
State MN
County Chisago
Community Summer Field 2Nd Addition
Zoning Residential-Single Family
Rooms
Basement Slab
Dining Room Eat In Kitchen, Informal Dining Room
Interior
Heating Boiler, Forced Air, Fireplace(s), Humidifier, Radiant Floor, Radiant, Zoned
Cooling Central Air
Fireplaces Number 1
Fireplaces Type Electric, Living Room
Fireplace Yes
Appliance Air-To-Air Exchanger, Dishwasher, Dryer, ENERGY STAR Qualified Appliances, Humidifier, Microwave, Range, Refrigerator, Stainless Steel Appliances, Tankless Water Heater, Washer
Exterior
Parking Features Attached Garage, Concrete, Garage Door Opener, Guest Parking, Insulated Garage, Storage
Garage Spaces 2.0
Pool None
Roof Type Age 8 Years or Less
Building
Lot Description Corner Lot, Sod Included in Price
Story One
Foundation 1432
Sewer City Sewer/Connected
Water City Water/Connected
Level or Stories One
Structure Type Brick Veneer,Vinyl Siding
New Construction true
Schools
School District Forest Lake
Others
HOA Fee Include Lawn Care,Snow Removal
Restrictions Mandatory Owners Assoc,Pets - Cats Allowed,Pets - Dogs Allowed
Read Less
Want to know what your home might be worth? Contact us for a FREE valuation!

Our team is ready to help you sell your home for the highest possible price ASAP
GET MORE INFORMATION





