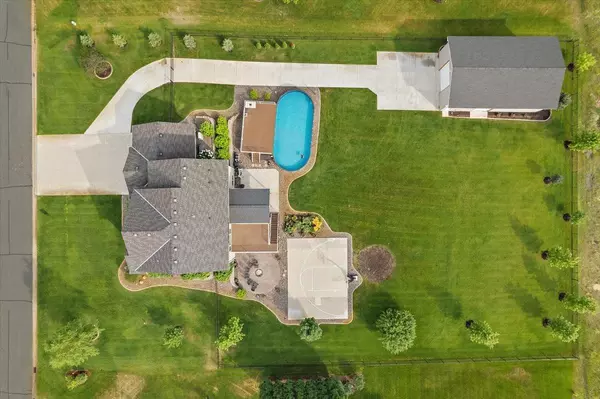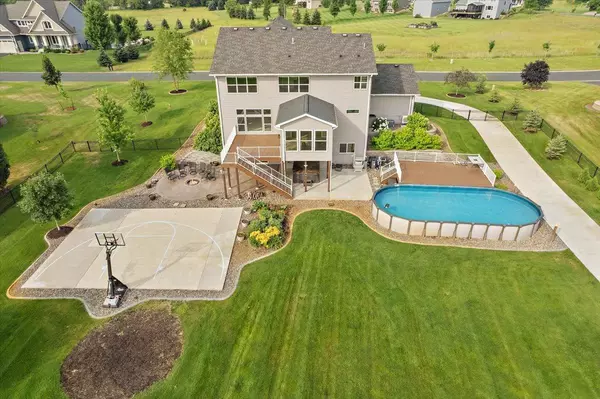$820,000
$830,000
1.2%For more information regarding the value of a property, please contact us for a free consultation.
12780 96th ST NE Otsego, MN 55330
5 Beds
4 Baths
4,206 SqFt
Key Details
Sold Price $820,000
Property Type Single Family Home
Sub Type Single Family Residence
Listing Status Sold
Purchase Type For Sale
Square Footage 4,206 sqft
Price per Sqft $194
Subdivision Davis Mississippi Cove 2Nd Add
MLS Listing ID 6564974
Sold Date 12/10/24
Bedrooms 5
Full Baths 3
Half Baths 1
HOA Fees $41/ann
Year Built 2015
Annual Tax Amount $8,840
Tax Year 2023
Contingent None
Lot Size 1.000 Acres
Acres 1.0
Lot Dimensions 256x170
Property Description
Immaculately cared for 2-story home on a 1-acre lot. This stunning property features 4 bedrooms on one level plus a loft, including a private primary suite. Enjoy the convenience of upstairs laundry and a lower level wet bar. Additional highlights include 5 total bedrooms, a pool, basketball court, and a
large pole building with its own furnace & AC. The 3 car attached garage boasts a mini-split as well. Other amenities include an on-demand water heater, stamped concrete patio with hot tub and fire pit, iron fencing, and a generator installed in 2024. This home is Ideal for luxurious living and entertaining. This home has too many features to highlight! Don't miss out on it!
Location
State MN
County Wright
Zoning Residential-Single Family
Rooms
Basement Block, Drain Tiled, Finished, Storage Space, Sump Pump, Walkout
Dining Room Informal Dining Room, Kitchen/Dining Room, Separate/Formal Dining Room
Interior
Heating Forced Air, Fireplace(s)
Cooling Central Air, Ductless Mini-Split
Fireplaces Number 1
Fireplaces Type Gas, Living Room, Stone
Fireplace Yes
Appliance Air-To-Air Exchanger, Cooktop, Dishwasher, Double Oven, Exhaust Fan, Humidifier, Iron Filter, Microwave, Refrigerator, Stainless Steel Appliances, Tankless Water Heater, Wall Oven, Washer, Water Softener Owned
Exterior
Parking Features Attached Garage, Concrete, Garage Door Opener, Heated Garage, Insulated Garage, Multiple Garages, RV Access/Parking, Storage
Garage Spaces 12.0
Fence Full, Split Rail
Pool Above Ground, Heated
Roof Type Age Over 8 Years,Pitched
Building
Story Two
Foundation 1360
Sewer Tank with Drainage Field
Water Private, Well
Level or Stories Two
Structure Type Fiber Cement,Vinyl Siding
New Construction false
Schools
School District Elk River
Others
HOA Fee Include Shared Amenities
Read Less
Want to know what your home might be worth? Contact us for a FREE valuation!

Our team is ready to help you sell your home for the highest possible price ASAP
GET MORE INFORMATION





