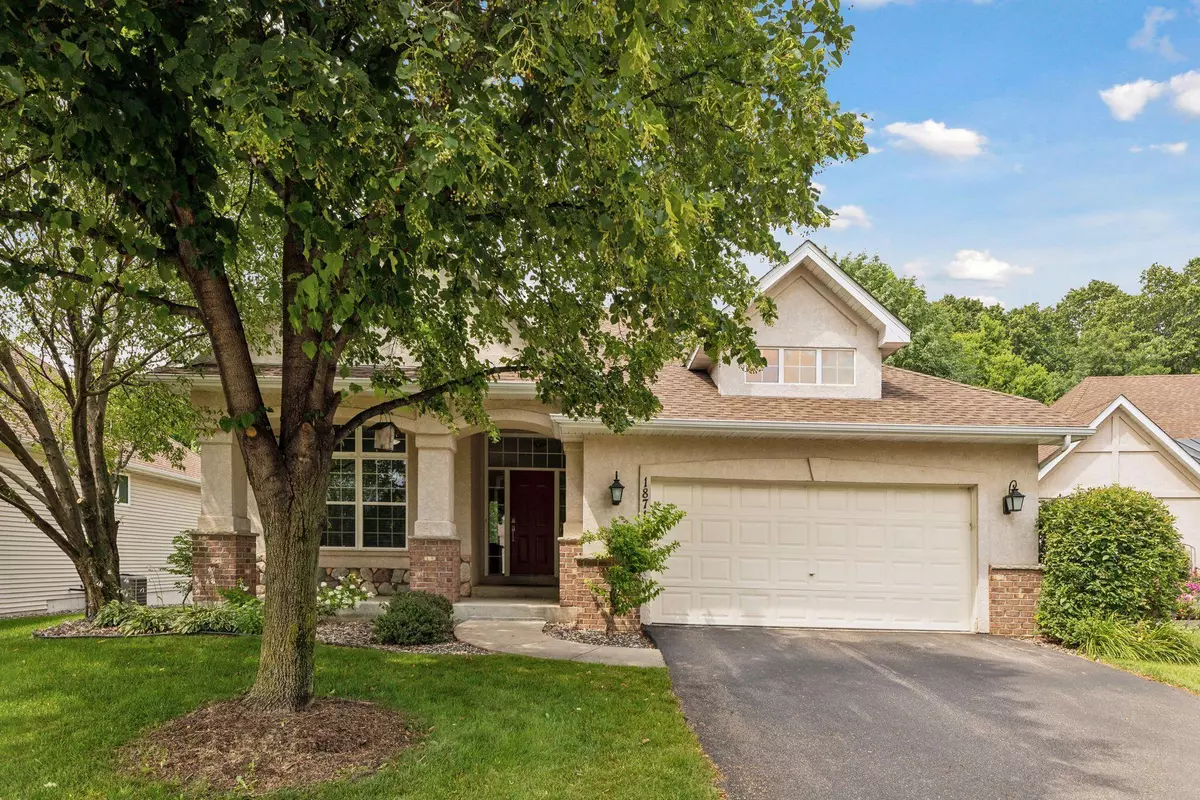$580,000
$585,000
0.9%For more information regarding the value of a property, please contact us for a free consultation.
18716 Farmstead CIR Eden Prairie, MN 55347
3 Beds
3 Baths
3,307 SqFt
Key Details
Sold Price $580,000
Property Type Townhouse
Sub Type Townhouse Detached
Listing Status Sold
Purchase Type For Sale
Square Footage 3,307 sqft
Price per Sqft $175
Subdivision Settlers Ridge 3Rd Add
MLS Listing ID 6565153
Sold Date 12/12/24
Bedrooms 3
Full Baths 2
Half Baths 1
HOA Fees $404/mo
Year Built 2001
Annual Tax Amount $7,134
Tax Year 2024
Contingent None
Lot Size 0.310 Acres
Acres 0.31
Lot Dimensions 57x213x88x190
Property Description
A single family home without the work? Yes! This association takes care of the majority of the exterior including the SIDING, ROOF & DRIVEWAY(see supplements for a detailed list of what's included). This detached townhome boasts a wealth of features designed to enhance your comfort and lifestyle. Discover an inviting open floor plan that seamlessly blends spaciousness and functionality. The kitchen's a dream with an island, double oven, gas stovetop & ample cabinet space. Perfect for culinary adventures and entertaining alike. The main-level primary suite is a true retreat, featuring a walk-in closet and ensuite 4-part bath. The laundry room, also on the main level, makes this home perfect for one level living with the bonus of a lower level. Updates include a new roof, dishwasher in 2021, & a maintenance free deck ensuring peace of mind for years to come. Other noteworthy highlights include a sunroom filled with natural light and a versatile bonus room in the lower level ideal for crafts, exercise, storage or a play room. This home is located in the vibrant Settlers Ridge neighborhood. Residents enjoy access to a community pool just a block away, which is perfect for summer relaxation. In addition, there's a nearby lake & trails for more outdoor fun. Hassle-Free Living at it's BEST
Location
State MN
County Hennepin
Zoning Residential-Single Family
Rooms
Basement Daylight/Lookout Windows, Drain Tiled, 8 ft+ Pour, Finished, Sump Pump
Dining Room Breakfast Bar, Living/Dining Room
Interior
Heating Forced Air, Humidifier
Cooling Central Air
Fireplaces Number 1
Fireplaces Type Gas, Living Room
Fireplace Yes
Appliance Air-To-Air Exchanger, Cooktop, Dishwasher, Disposal, Double Oven, Dryer, Humidifier, Microwave, Refrigerator, Stainless Steel Appliances, Washer
Exterior
Parking Features Attached Garage, Garage Door Opener
Garage Spaces 2.0
Pool Shared
Roof Type Age 8 Years or Less,Asphalt
Building
Story One
Foundation 1684
Sewer City Sewer/Connected
Water City Water/Connected
Level or Stories One
Structure Type Brick/Stone,Stucco,Vinyl Siding
New Construction false
Schools
School District Eden Prairie
Others
HOA Fee Include Lawn Care,Other,Maintenance Grounds,Professional Mgmt,Trash,Shared Amenities,Snow Removal
Restrictions Architecture Committee,Mandatory Owners Assoc,Pets - Cats Allowed,Pets - Dogs Allowed,Rental Restrictions May Apply
Read Less
Want to know what your home might be worth? Contact us for a FREE valuation!

Our team is ready to help you sell your home for the highest possible price ASAP
GET MORE INFORMATION





