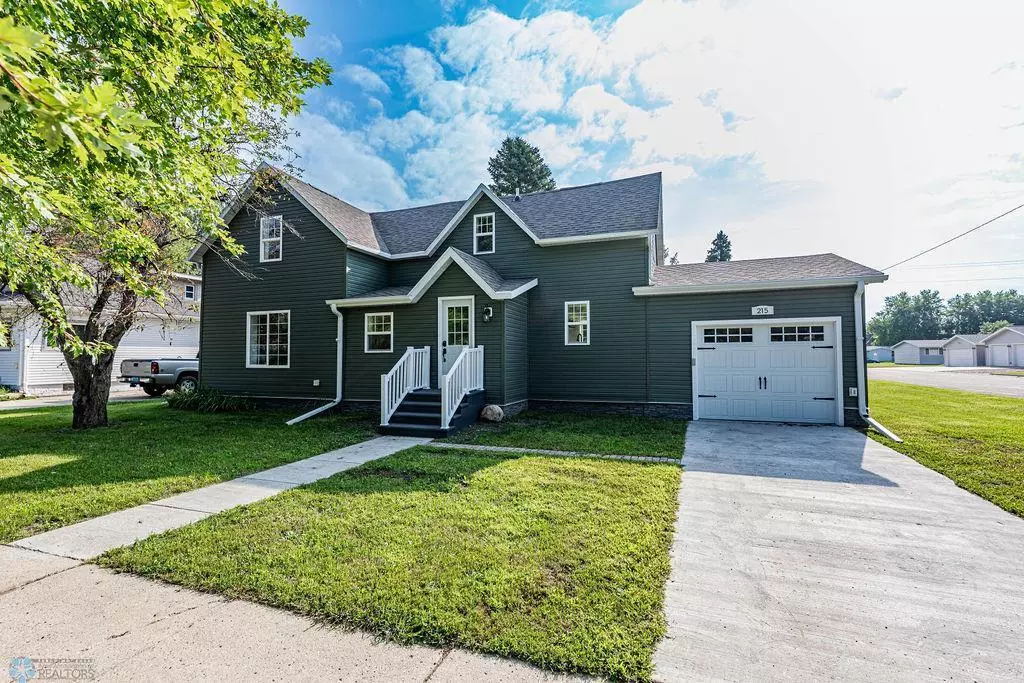$200,000
$225,000
11.1%For more information regarding the value of a property, please contact us for a free consultation.
215 Main ST S Gwinner, ND 58040
3 Beds
2 Baths
1,320 SqFt
Key Details
Sold Price $200,000
Property Type Single Family Home
Sub Type Single Family Residence
Listing Status Sold
Purchase Type For Sale
Square Footage 1,320 sqft
Price per Sqft $151
Subdivision Klemetsons Second Addition
MLS Listing ID 6590902
Sold Date 12/27/24
Bedrooms 3
Full Baths 1
Three Quarter Bath 1
Year Built 1910
Annual Tax Amount $441
Tax Year 2023
Contingent None
Lot Size 0.260 Acres
Acres 0.26
Lot Dimensions 75x150
Property Sub-Type Single Family Residence
Property Description
COMPLETE REMODELING has been completed and ready for you to move into! 3 nice sized bedrooms all with new carpet and jumbo closets along with a large full bath on the upper level. You will love the open floor plan on the main level with all new materials! Family/Living room opens to Kitchen/Dining Room with Island and all new cabinets, flush mount sink, attractive countertops and tile backsplash!
As a bonus, the home has a mainfloor bath with shower and washer/dryer hookups! The Seller has included a 1 yr APHW home warranty AND the HOME INSPECTION has been done for you and available at the showing! Electrical inspection has been done and a new furnace/central air is waiting to keep you warm and cool!
Completely remodeled home is located on a large corner lot and features a beautiful apple tree and garden shed. Showings by appointment through ShowingTime only. Call today for the uncommon opportunity to purchase a very functional home with quality materials and workmanship.
Location
State ND
County Sargent
Zoning Residential-Single Family
Rooms
Basement Crawl Space
Dining Room Kitchen/Dining Room
Interior
Heating Forced Air
Cooling Central Air
Flooring Carpet, Laminate
Fireplace No
Appliance None
Exterior
Parking Features Attached Garage, On-Street Parking Only
Garage Spaces 1.0
Pool None
Roof Type Asphalt
Building
Lot Description Corner Lot, Tree Coverage - Medium
Story One and One Half
Foundation 792
Sewer City Sewer - In Street
Water City Water - In Street
Level or Stories One and One Half
Structure Type Vinyl Siding
New Construction false
Schools
School District North Sargent
Read Less
Want to know what your home might be worth? Contact us for a FREE valuation!

Our team is ready to help you sell your home for the highest possible price ASAP
GET MORE INFORMATION





