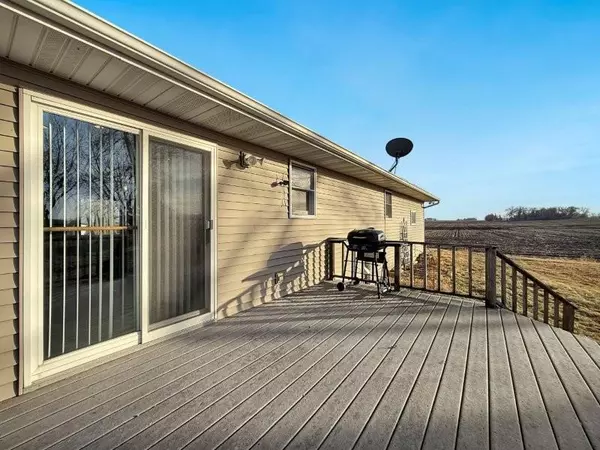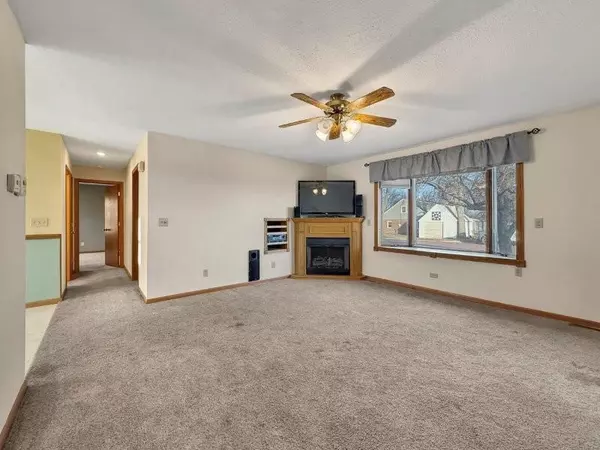$170,000
$175,000
2.9%For more information regarding the value of a property, please contact us for a free consultation.
333 S Central AVE Truman, MN 56088
3 Beds
3 Baths
1,911 SqFt
Key Details
Sold Price $170,000
Property Type Single Family Home
Sub Type Single Family Residence
Listing Status Sold
Purchase Type For Sale
Square Footage 1,911 sqft
Price per Sqft $88
Subdivision Auditors
MLS Listing ID 6640479
Sold Date 01/31/25
Bedrooms 3
Full Baths 1
Half Baths 1
Three Quarter Bath 1
Year Built 1977
Annual Tax Amount $2,655
Tax Year 2024
Contingent None
Lot Size 0.690 Acres
Acres 0.69
Lot Dimensions 100x300
Property Description
Welcome to this spacious 3BR/3BA ranch-style home, on an extra large lot at the end of a quiet dead-end road. Step inside to the living room with electric fireplace, then into the informal dining area and then into a well-appointed kitchen featuring two generous pantries—ideal for all your storage needs. Off the kitchen is a versatile bonus room. You'll also find a combination 1/2 BA and laundry area. Also on the main, two bedrooms and a full bathroom with jetted tub, heated floors, and linen storage. The primary bedroom is generously sized and includes a walk-in closet. Another linen closet is in the hallway. The basement adds even more living space, with half of it dedicated to a large rec room with its own gas fireplace. The other half features a third bedroom with egress, a 3/4 BA with a tiled shower and floors, and a utility room that provides additional storage options. Outside is a 15x25 garage, an extra parking pad, and gardens that surround the home. Two garden sheds.
Location
State MN
County Martin
Zoning Residential-Single Family
Rooms
Basement Drain Tiled, Full, Partially Finished, Sump Pump, Tile Shower
Dining Room Eat In Kitchen
Interior
Heating Forced Air
Cooling None
Fireplaces Number 2
Fireplaces Type Electric, Family Room, Gas, Living Room
Fireplace Yes
Appliance Dishwasher, Disposal, Dryer, Gas Water Heater, Microwave, Range, Refrigerator, Washer, Water Softener Owned
Exterior
Parking Features Attached Garage, Concrete, Open
Garage Spaces 1.0
Roof Type Asphalt
Building
Lot Description Tree Coverage - Heavy
Story One
Foundation 1092
Sewer City Sewer/Connected
Water City Water/Connected
Level or Stories One
Structure Type Vinyl Siding
New Construction false
Schools
School District Truman
Read Less
Want to know what your home might be worth? Contact us for a FREE valuation!

Our team is ready to help you sell your home for the highest possible price ASAP
GET MORE INFORMATION





