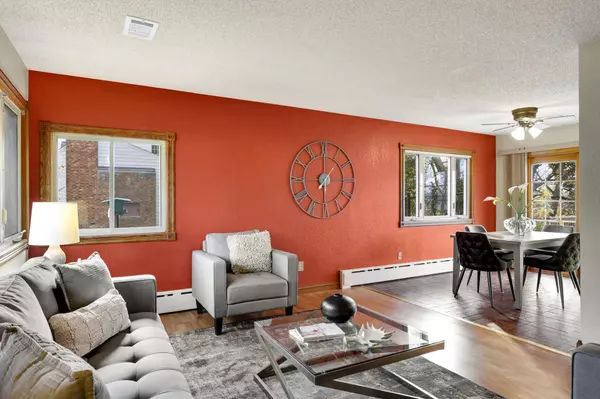$266,863
$274,000
2.6%For more information regarding the value of a property, please contact us for a free consultation.
701 Summit AVE Saint Paul Park, MN 55071
3 Beds
2 Baths
1,503 SqFt
Key Details
Sold Price $266,863
Property Type Single Family Home
Sub Type Single Family Residence
Listing Status Sold
Purchase Type For Sale
Square Footage 1,503 sqft
Price per Sqft $177
Subdivision St Paul Park Div #3
MLS Listing ID 6628892
Sold Date 02/05/25
Bedrooms 3
Full Baths 1
Half Baths 1
Year Built 1940
Annual Tax Amount $3,241
Tax Year 2024
Contingent None
Lot Size 0.340 Acres
Acres 0.34
Lot Dimensions irregular
Property Description
Welcome home to this inviting corner lot in Saint Paul Park, MN! With three bedrooms on one level, hardwood floors, and a brand new deck perfect for grilling or unwinding, this charming property offers so much to enjoy. Step inside and feel the warmth of a home designed for easy living, with ample room for fun projects in the large shed or for enjoying the yard's potential. The finished lower-level family room provides extra space for relaxation, while the additional bathroom is ready for your personal touch.
Located close to Riverside Park, trails, the river, and fantastic local restaurants, this gem of a town has everything you need for vibrant living and outdoor adventure. Don't miss this chance to experience a wonderful community and home!
Location
State MN
County Washington
Zoning Residential-Single Family
Rooms
Basement Finished, Full
Dining Room Informal Dining Room, Living/Dining Room
Interior
Heating Boiler, Forced Air, Hot Water
Cooling Central Air
Fireplace No
Appliance Dishwasher, Disposal, Dryer, Microwave, Range, Refrigerator, Washer
Exterior
Parking Features Attached Garage, Tuckunder Garage
Garage Spaces 1.0
Fence Chain Link, Partial
Roof Type Age 8 Years or Less
Building
Lot Description Corner Lot
Story One
Foundation 1131
Sewer City Sewer/Connected
Water City Water/Connected
Level or Stories One
Structure Type Wood Siding
New Construction false
Schools
School District South Washington County
Read Less
Want to know what your home might be worth? Contact us for a FREE valuation!

Our team is ready to help you sell your home for the highest possible price ASAP
GET MORE INFORMATION





